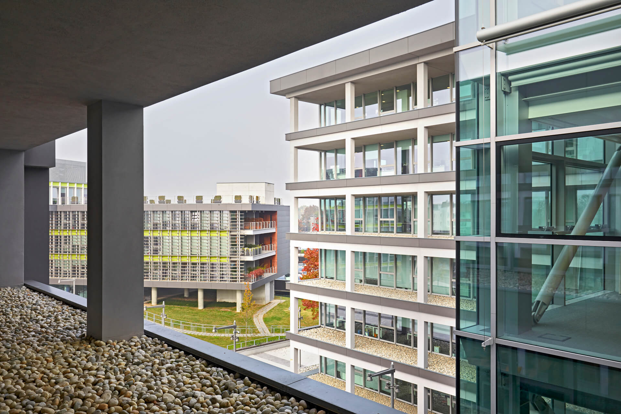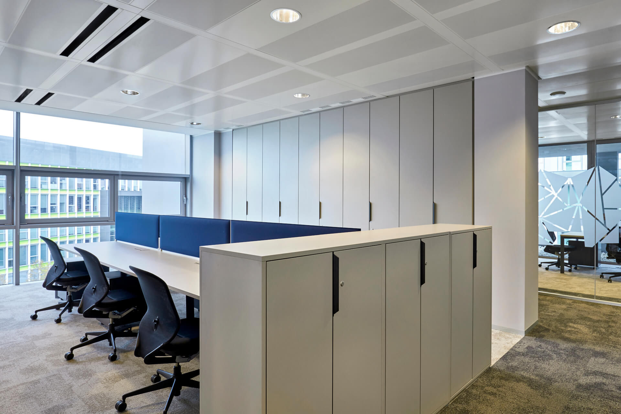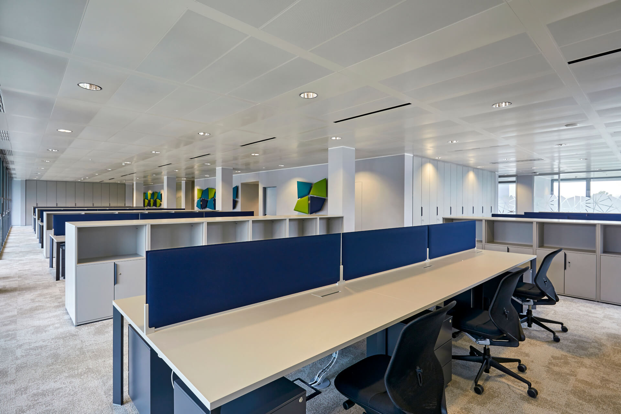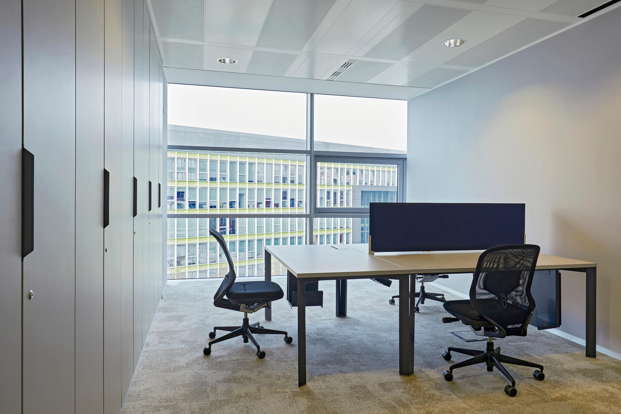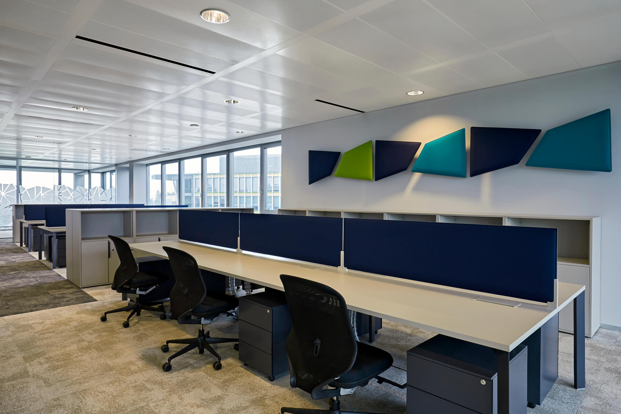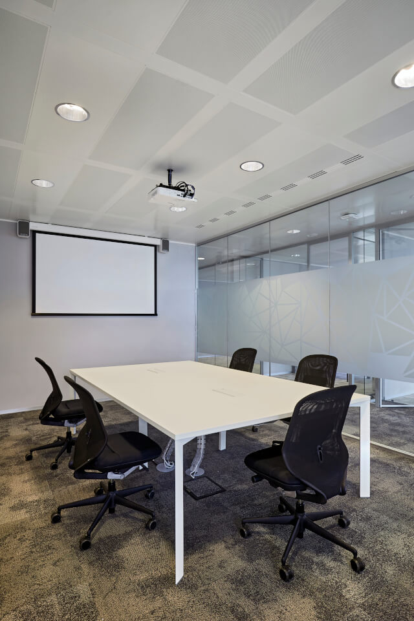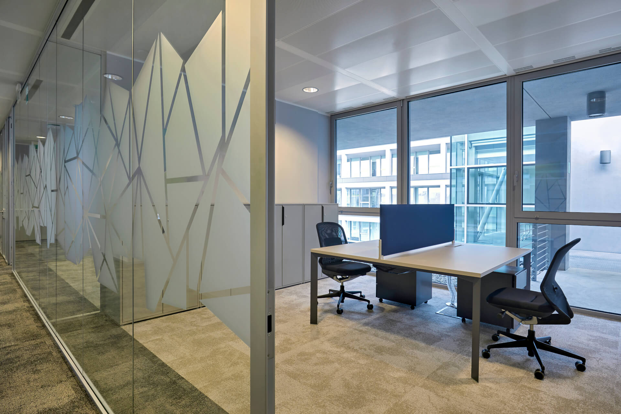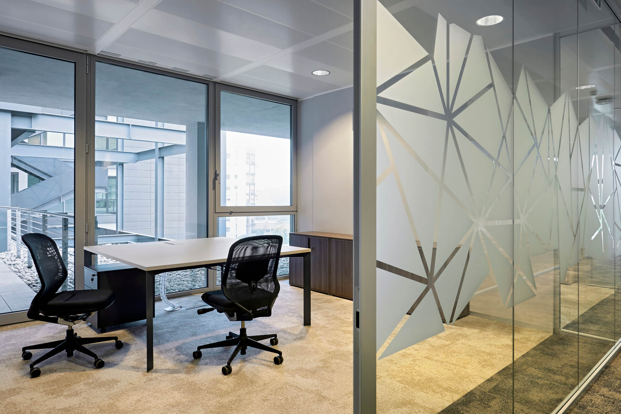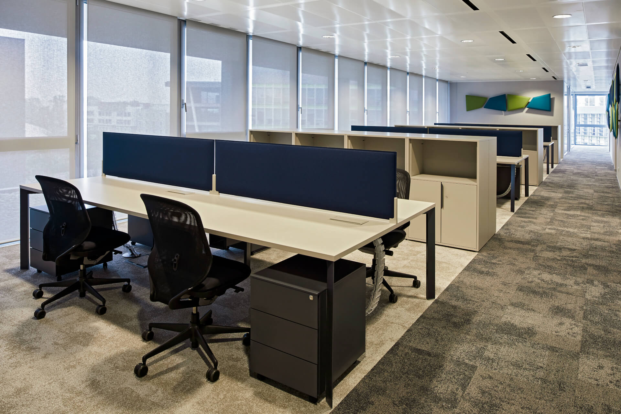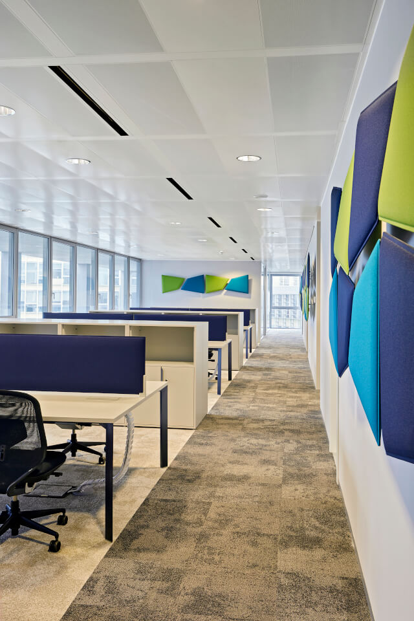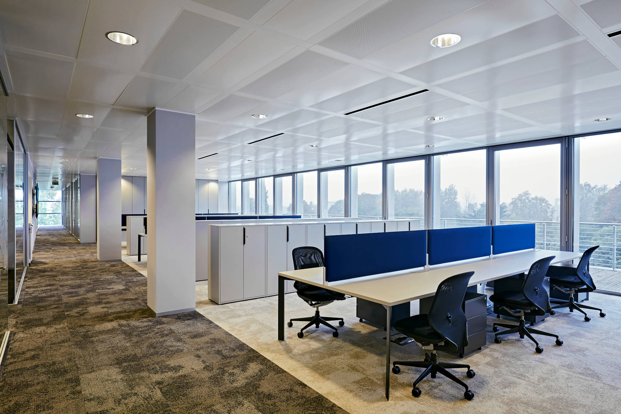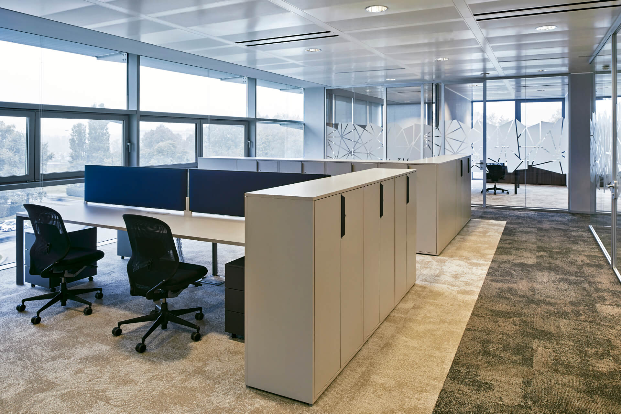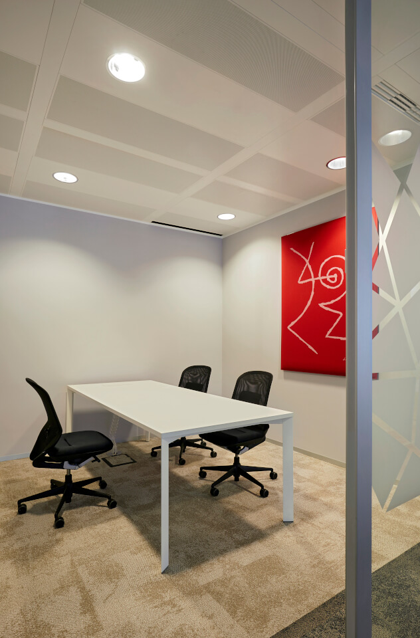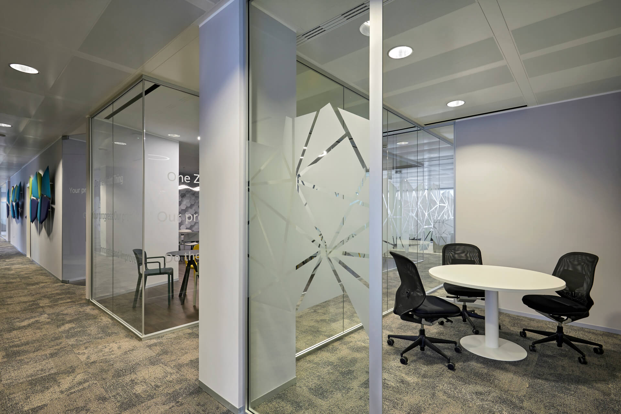Info
This work space develops between offices enclosed by glass partition walls and open space areas, following a painstakingly defined project. Light, transparency and permeability are the keywords of this setting. The wide perimeter windows create a perfect relation between the internal and the external space, while furnishings and accessories enhance this natural relationship without acting as obstacles. The internal visual continuity between the workstations, matches the same visual continuity with the outside, creating a perfectly harmonious environment. “Basic” walls, Shard desks, and Modular Box storage units are the collections chosen by the Client and the Designer
The furniture communicates pure sobriety and lightness. The light coloured desk tops seem suspended on their thin and dark frames.
