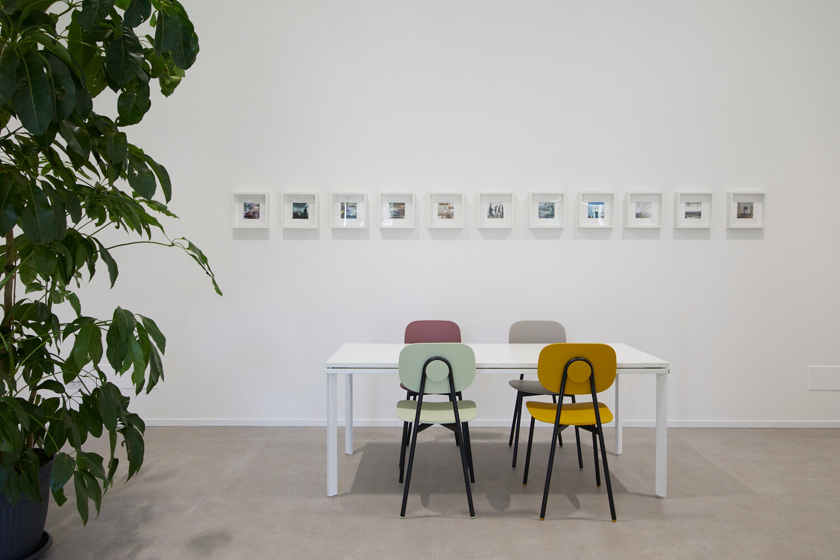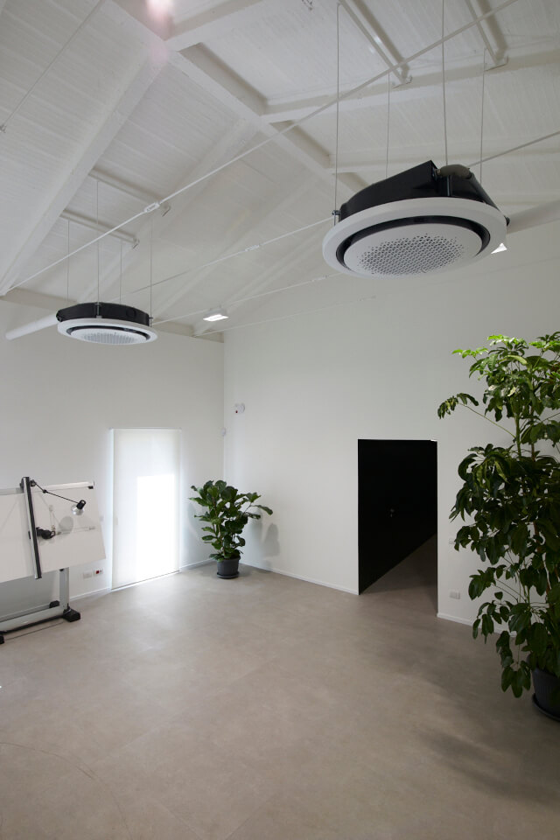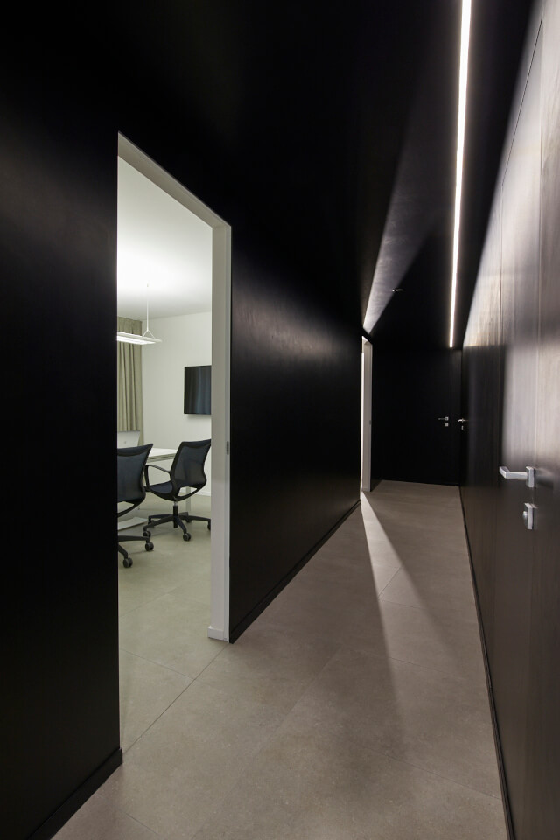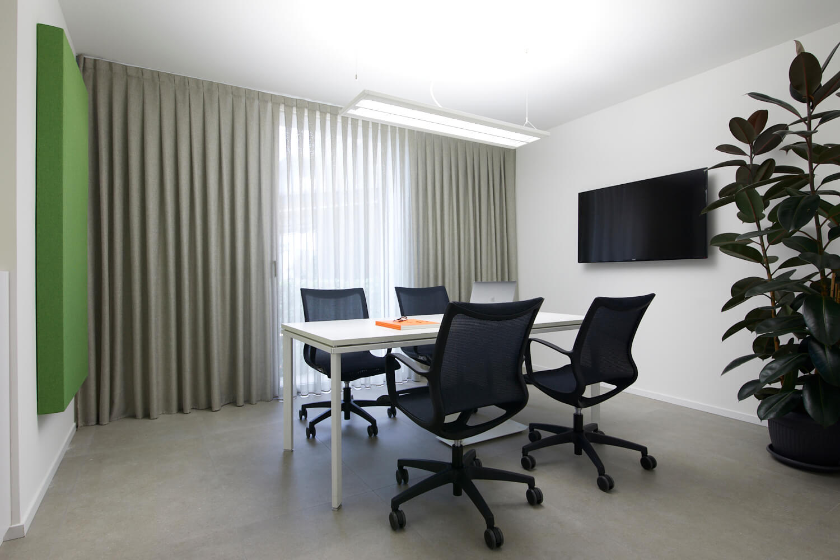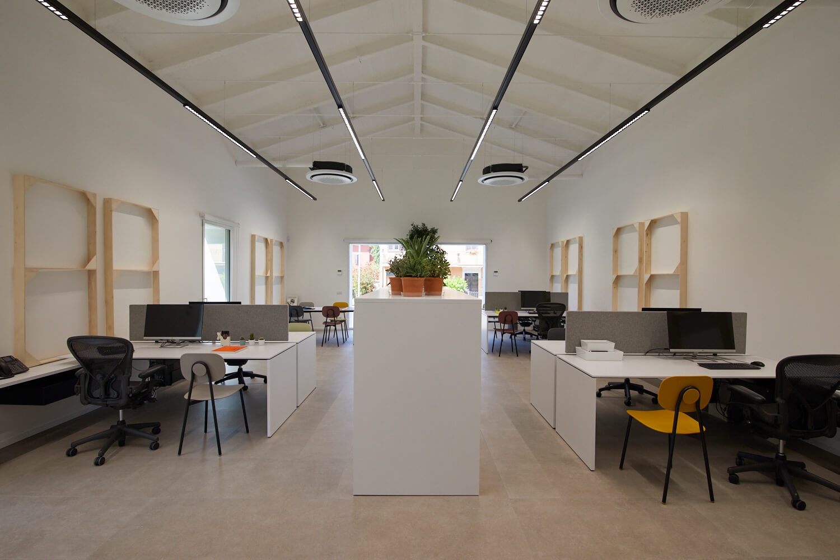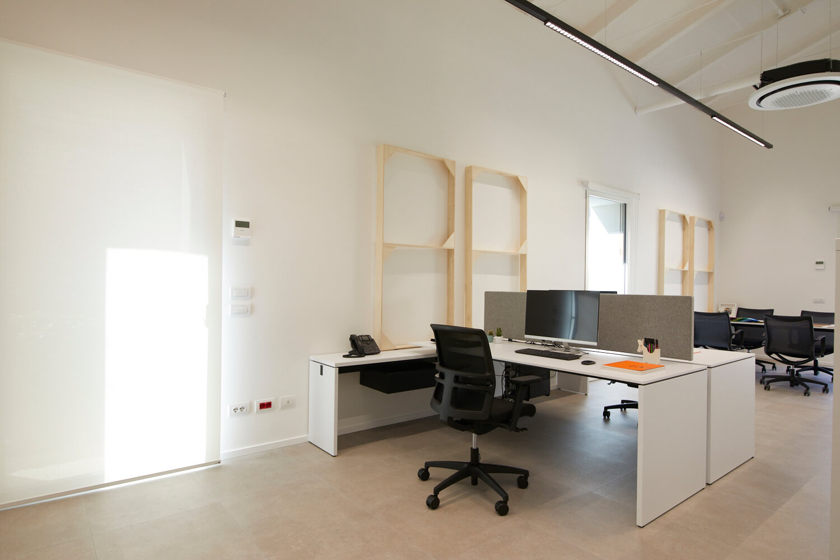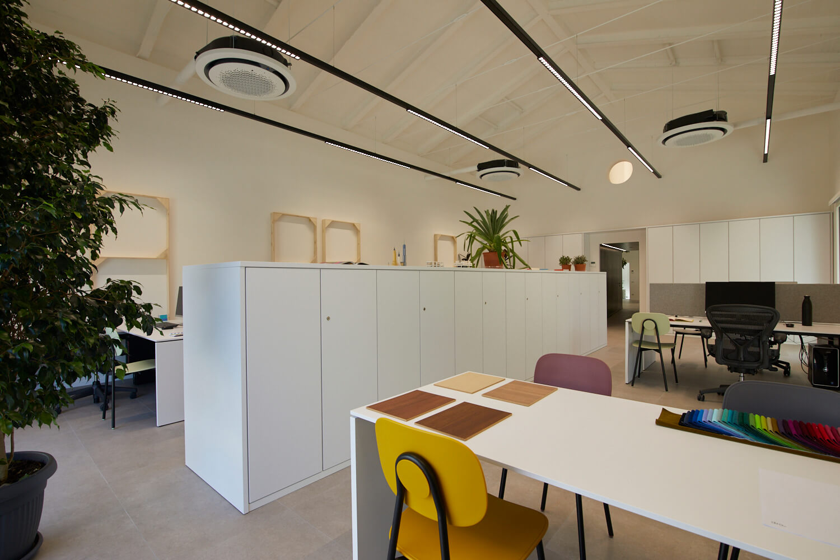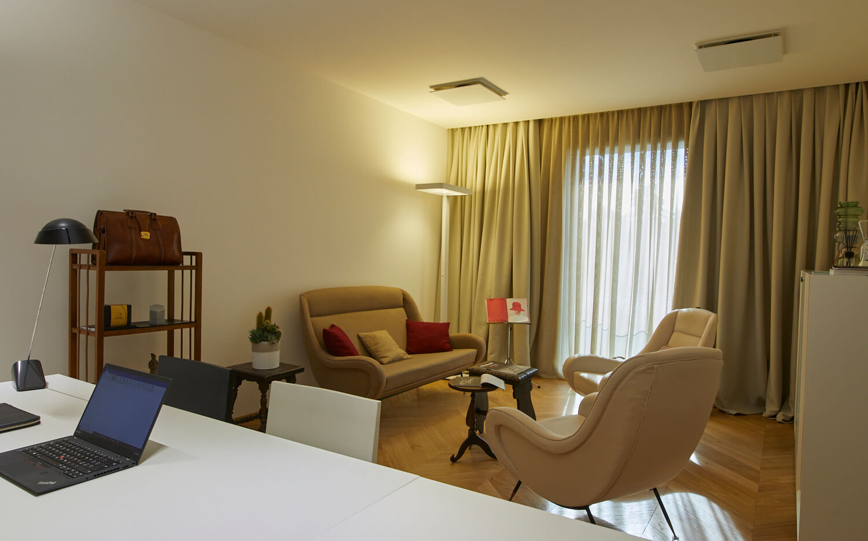Info
A Design, Architecture and space planning firm moves its offices into an old industrial building. A loft composed of three construction blocks, built in successive phases, completely renovated by installing anti-seismic and energetic requalification features. The project has preserved the original volume characteristics, respecting and interpreting the building typology and character, keeping an open and flexible layout. The two main volumes of the layout are staggered, connected by an oblique corridor, painted in black. An intentionally narrow path that emphasises the proportions of the two opposing environments. The concrete-grey floor and white walls create the background for Bridge system desks and Programma 3 units to store documents, samples and projects. Everything is tidily concealed, except for the small service chairs and operational chairs.
An atmosphere based on the rarefaction of the elements, the strength of a few significant objects and large green plants that stand out in the main rooms. The only colorful element is the small ocher yellow kitchen, a clear cut inspired by the numerous packages of insulation that stood out on the construction site.
On the first floor the direction which is accessed by a suspended staircase that originates from a continuous steel plate. The herringbone parquet changes the atmosphere which, together with old furniture and upholstery, makes the environment more personal and reserved.
