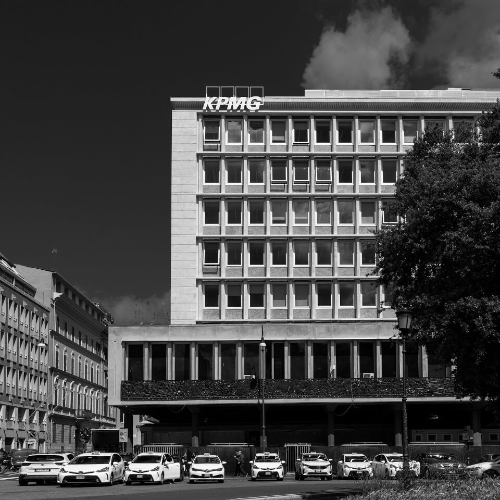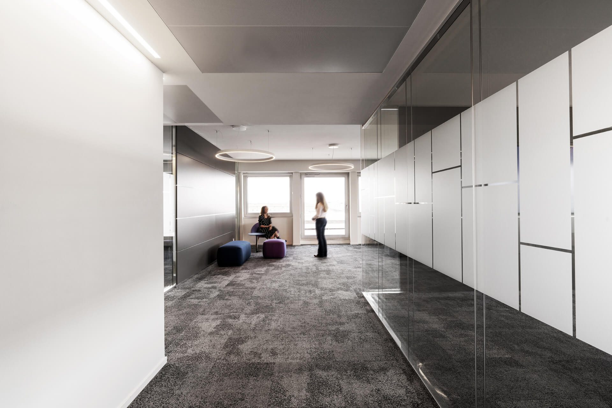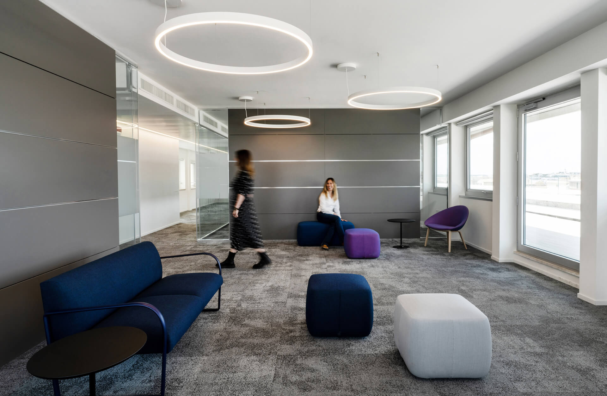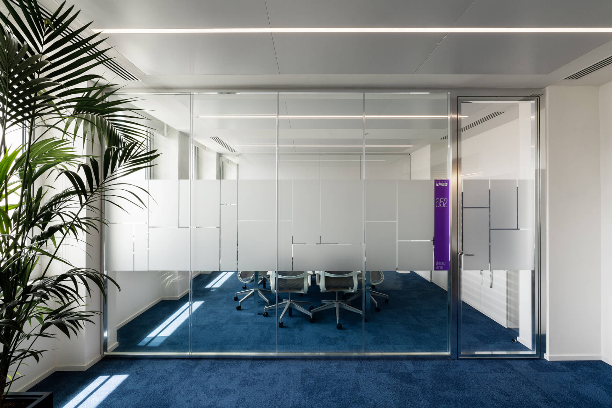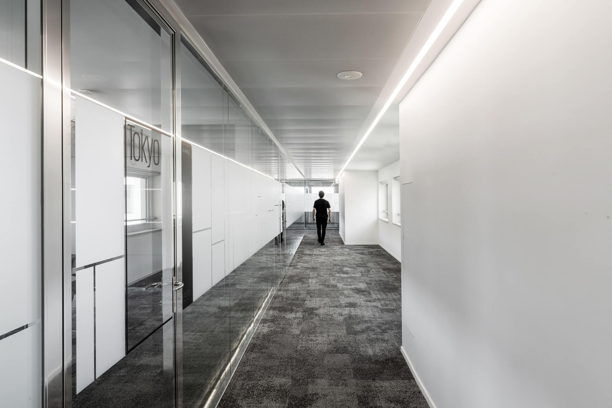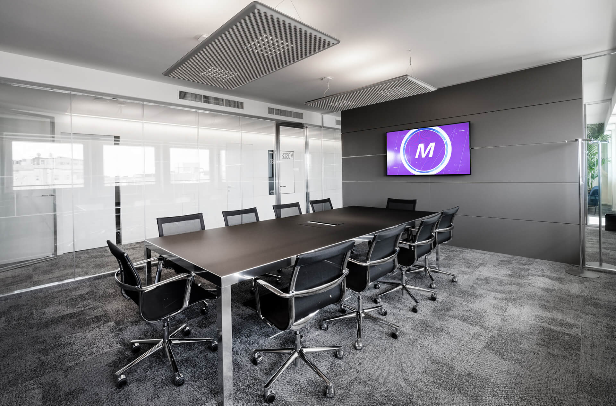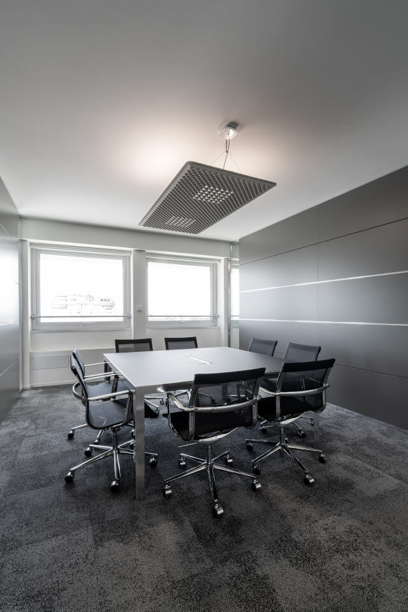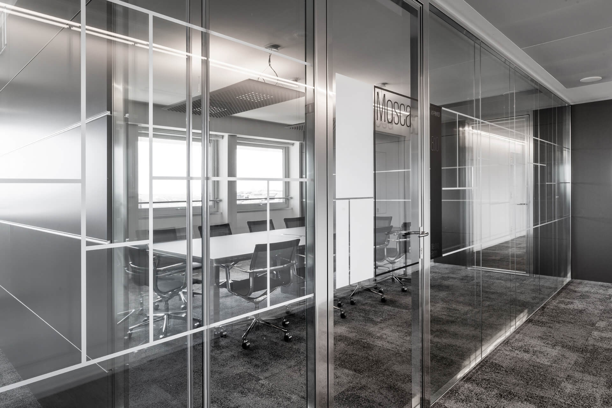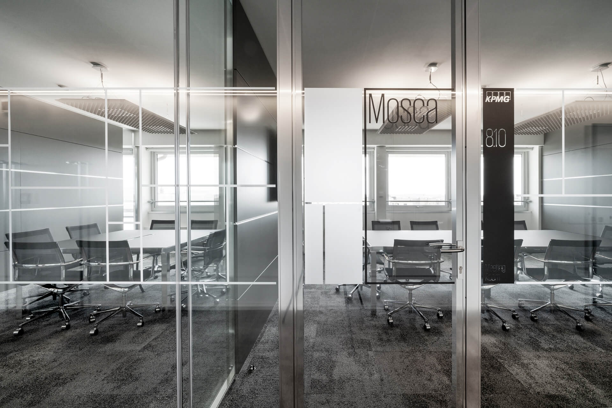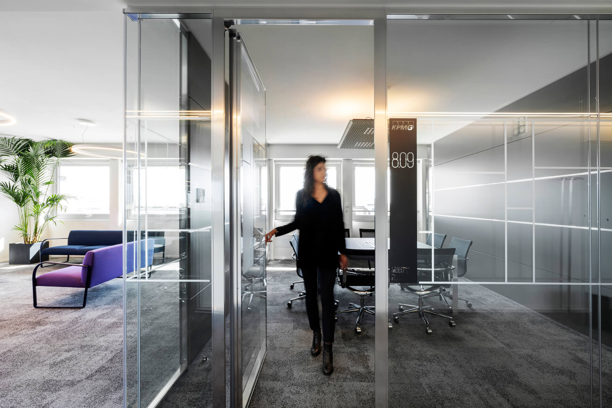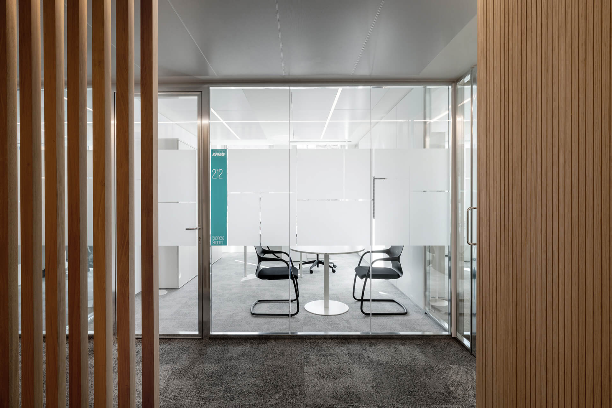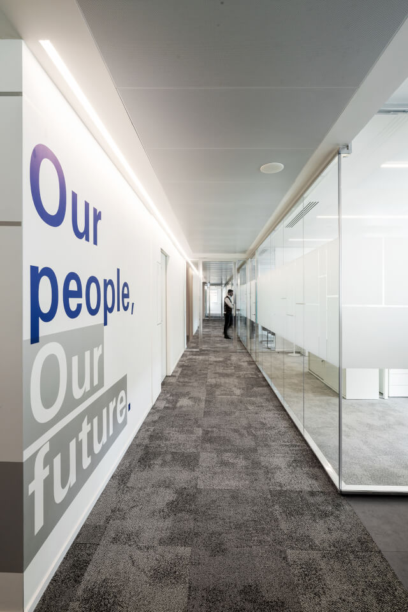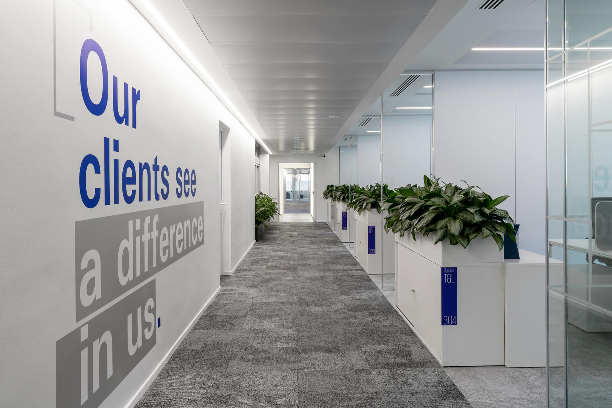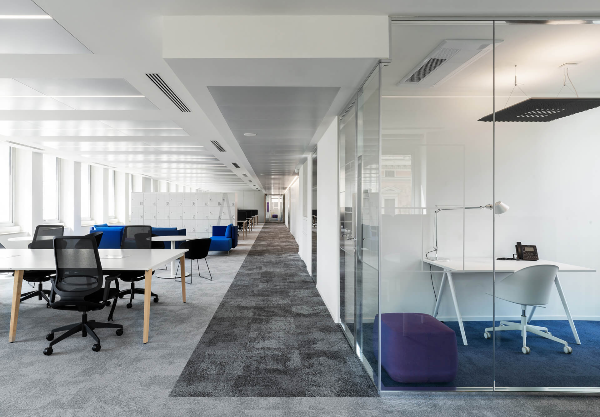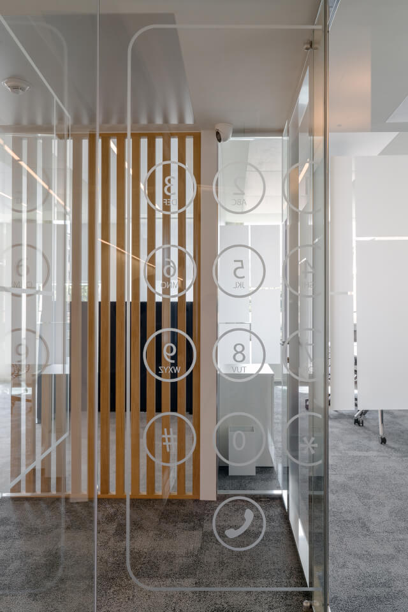Info
Forms and function, aesthetics and performance, natural and artificial light, visibility and privacy: opposites that coincide. A multinational consulting firm sets up its Rome office, adopting the most modern logics of organisation of work space and aesthetic criteria, perfectly aligned with the firm corporate image and the services offered. A sophisticated and modern environmental image where transparency and acoustic comfort are the parameters that inspire the whole setting. The Vision partition wall, in polished or black aluminium, creates a physical separation between the meeting rooms and the offices, while ensuring visual continuity and
brightness, even in the most internal spaces
The use of white colour enhances the perception of all spaces, operational or relational, creating a base
that is always ready to receive different materials, colours and furnishings.
The Vision partition wall, finished in polished aluminium, stands out for its excellent noise reduction, a crucial characteristic when space separations must also ensure privacy and well-being.
