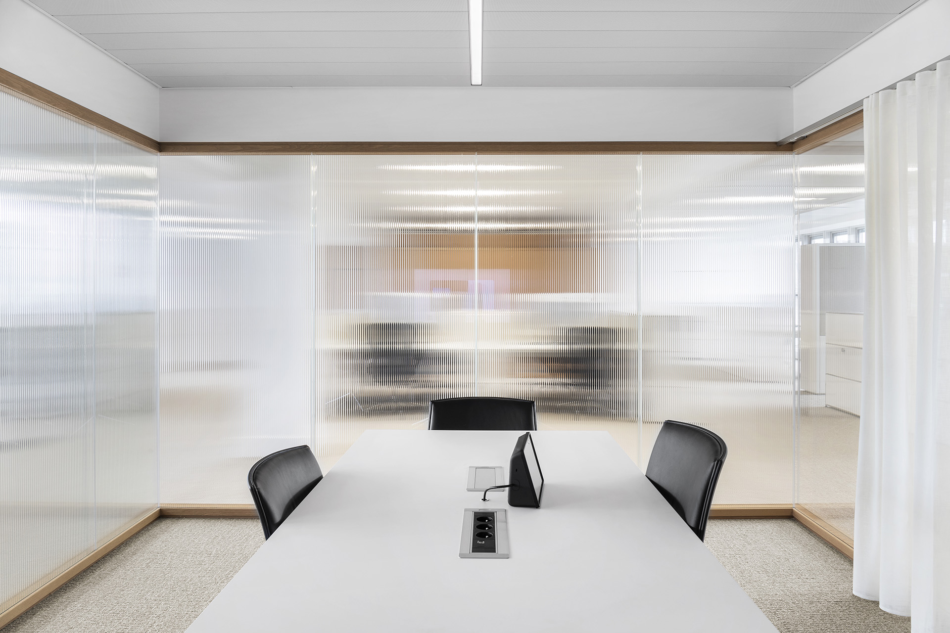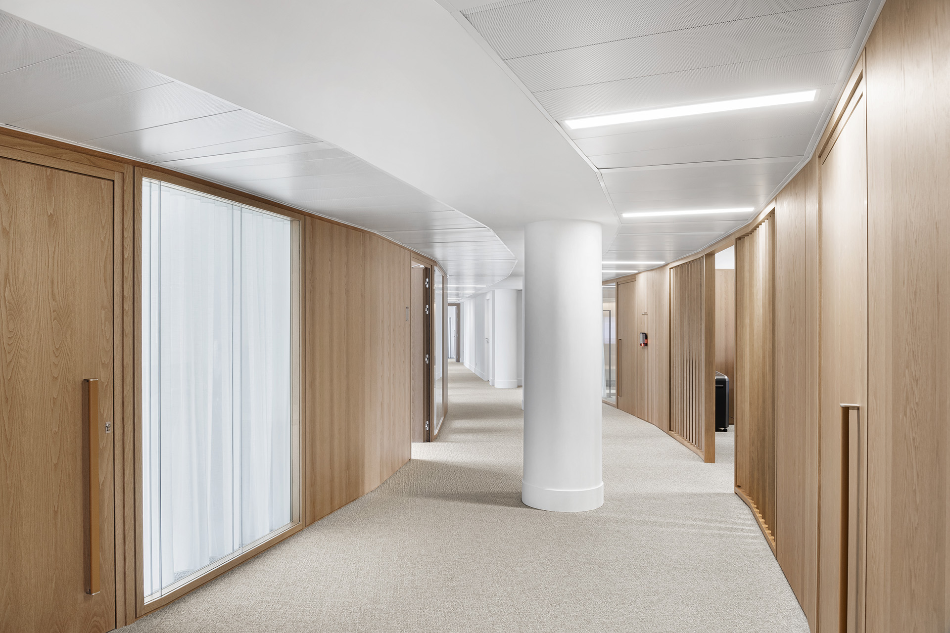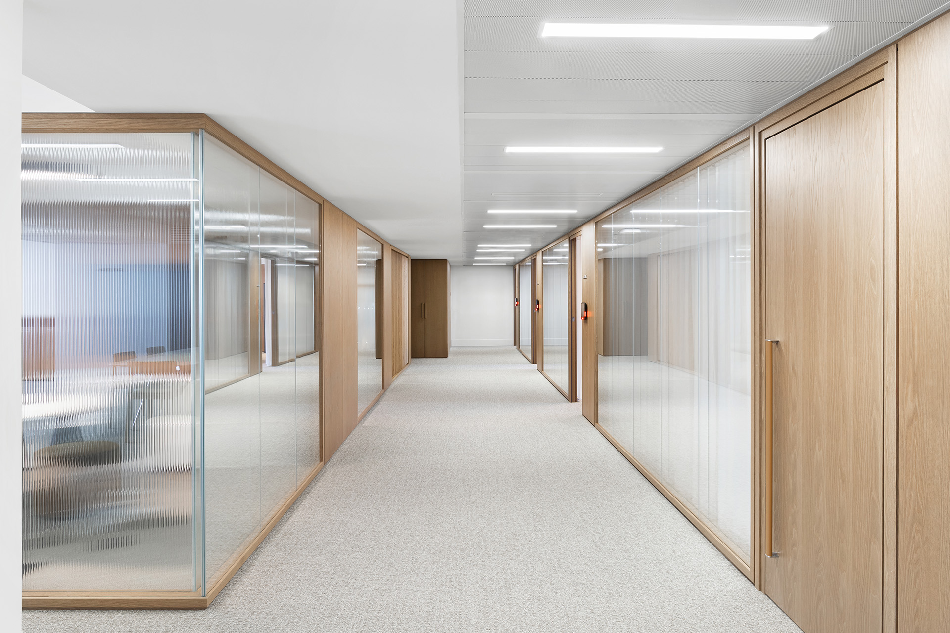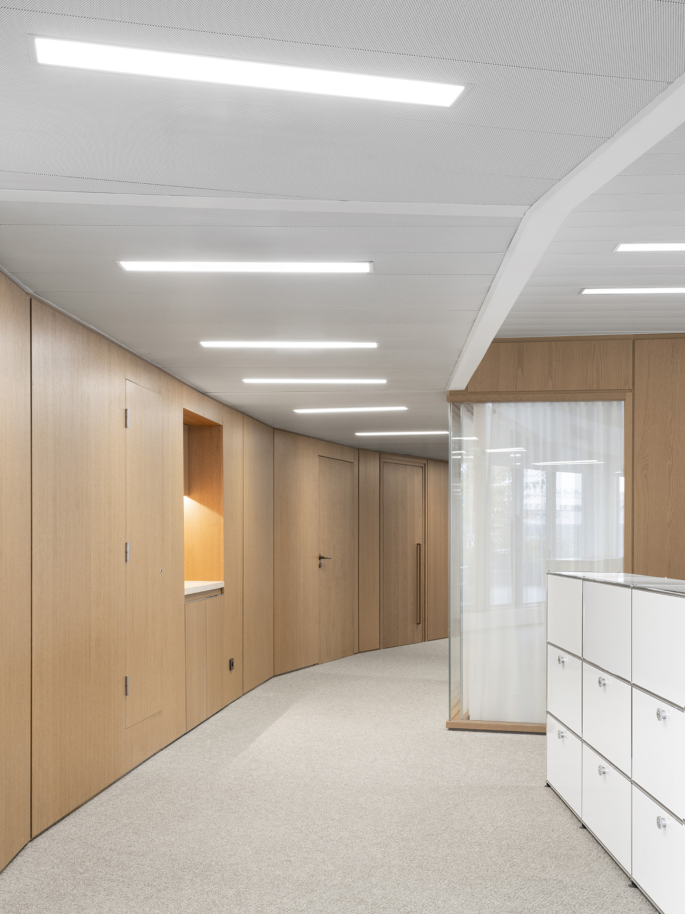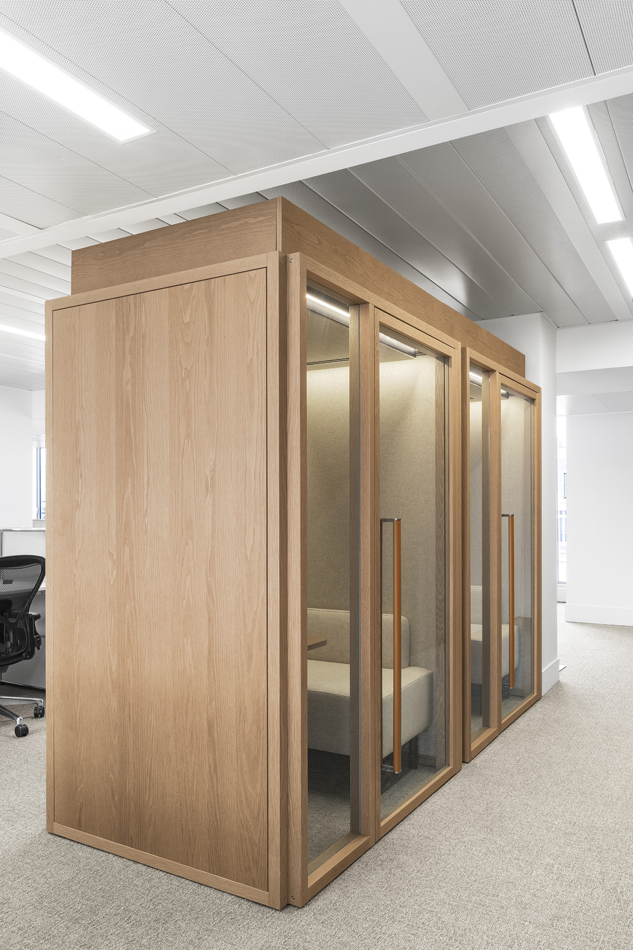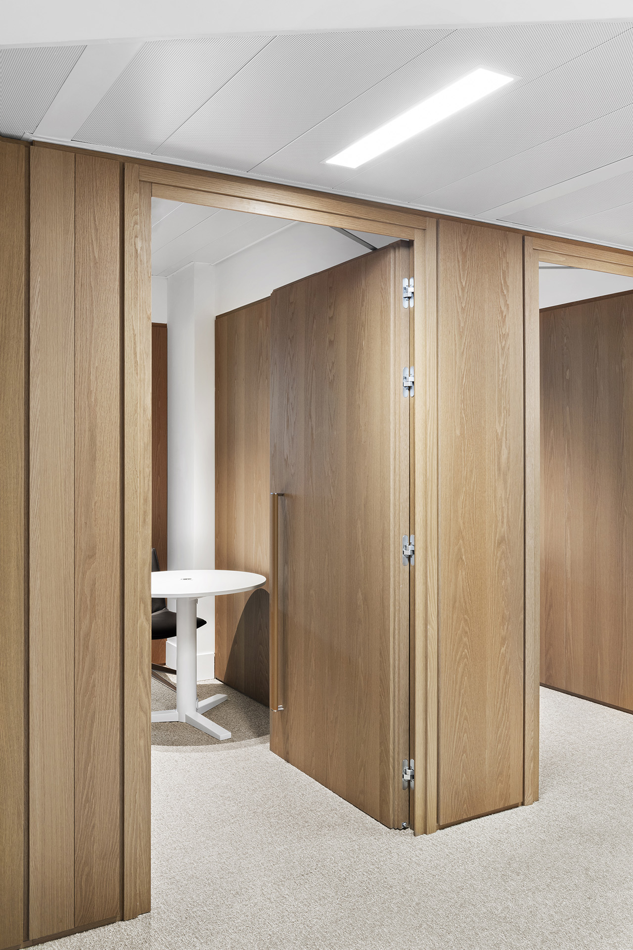Info
Citterio contributed to the interior design project for the new headquarters of a major international luxury brand on Avenue Montaigne in Paris, furnishing four floors with its Wood Wall system and custom-designed Phone Booths. The partitions are presented in three versions: double transparent glass, solid panels in custom walnut-stained wood, and combinations of transparent and laminated glass, ensuring excellent acoustic absorption. The Phone Booths, with color schemes matched to the partitions, provide optimal acoustic comfort for private meetings or individual tasks. The door handles, made of steel and covered in cognac-colored leather, add an exclusive and refined touch, in line with the brand’s vision of excellence and attention to detail.
Citterio contributed to the interior design project for the new offices of a world-leading luxury group, located on the prestigious Avenue Montaigne in Paris, by providing a series of Wood Wall partitions with custom finishes and fully furnished Phone Booths.
The new spaces, recently inaugurated, are located in a recently renovated historic building, transformed into an example of sustainable and contemporary architecture. The project combines neoclassical and modern volumes, optimizing natural light, space flexibility, and biodiversity with 1,800 m² of accessible green areas. The result is an elegant and functional environment designed for well-being, social interaction, and innovation, harmoniously blending with the neighborhood and perfectly aligned with the group’s vision of excellence, sustainability, and meticulous attention to detail.
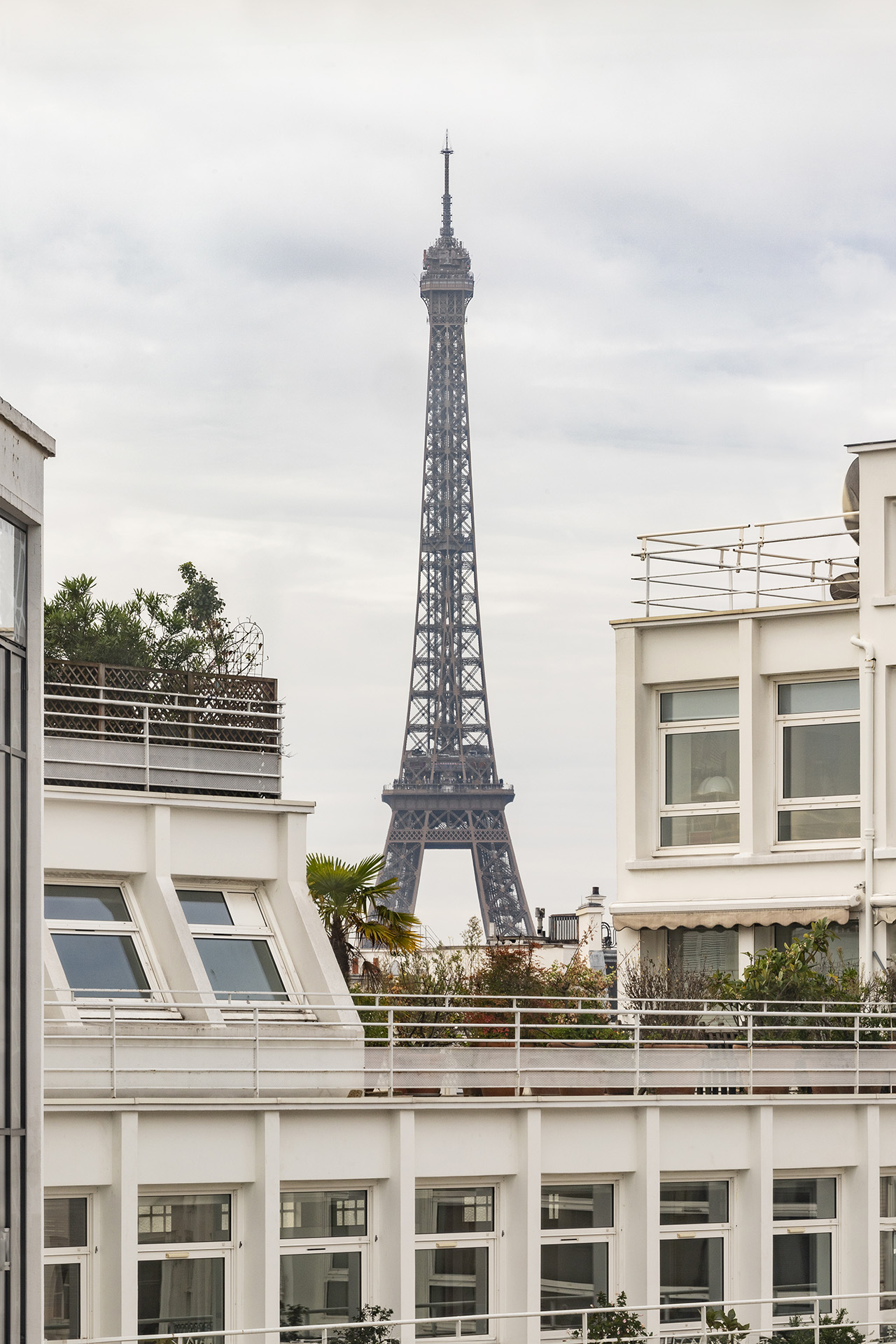
Citterio provided its Wood Wall system for four floors of the building, featuring glazed, solid, and custom partition walls in a walnut finish. The consistent layout of the floor plans enabled a streamlined and cohesive integration of Citterio’s modular solutions throughout the entire project. This approach allowed for the seamless distribution of the Wood Wall system across all levels, ensuring design uniformity and functional continuity. The modularity of the system also extended to the custom-designed Phone Booths, which were tailored to meet specific requirements while adapting harmoniously to the building’s architectural structure.
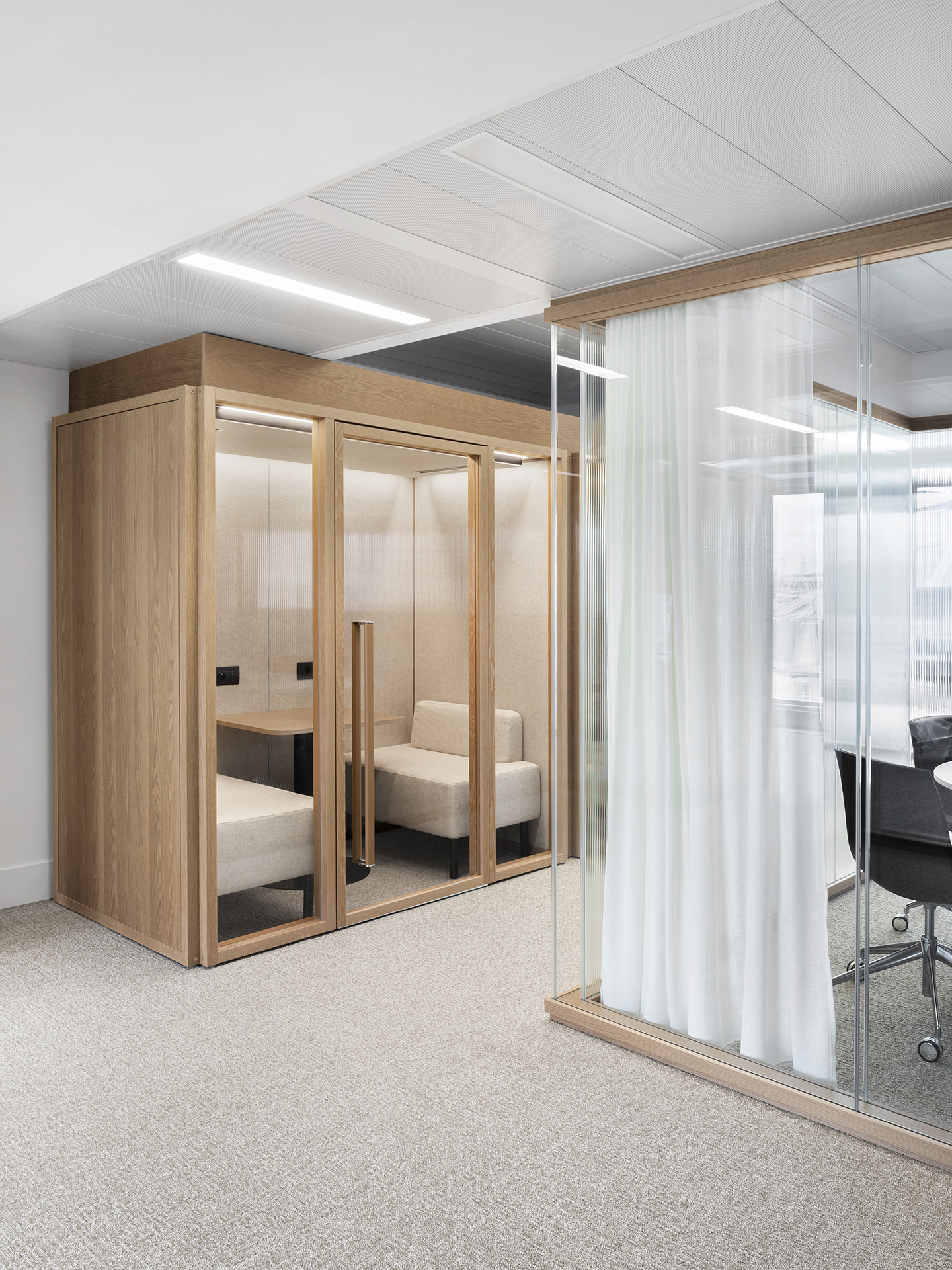
To divide the workspaces, the group selected the Wood Wall system in its 105mm version, ensuring excellent acoustic absorption. This solution acoustically isolates meeting rooms and private offices, providing privacy. At the client’s request, the finish features a custom walnut-stained wood.
The Citterio Phone Booths in this project were custom-designed to meet the client’s specific needs and adapt to the building’s unique layout, characterized by its irregular and distinctive lines. Featuring the same walnut-stained wood finish as the Wood Wall partitions, they blend seamlessly into the spaces, providing a private environment for two-person meetings, work calls, or focused individual tasks. Sofas and tables inside the Phone Booths are also from Citterio’s signature design.
The Wood Wall partitions in the project are featured in three versions: double transparent glass, solid panels in walnut-stained wood, and transparent glass and laminated glass. To further enhance privacy in some meeting rooms, white sliding curtains were installed.
The handles of the swing doors, specifically designed for this project, are made of steel and covered in leather with a cognac-colored finish, adding a touch of elegance and exclusivity to the installation.
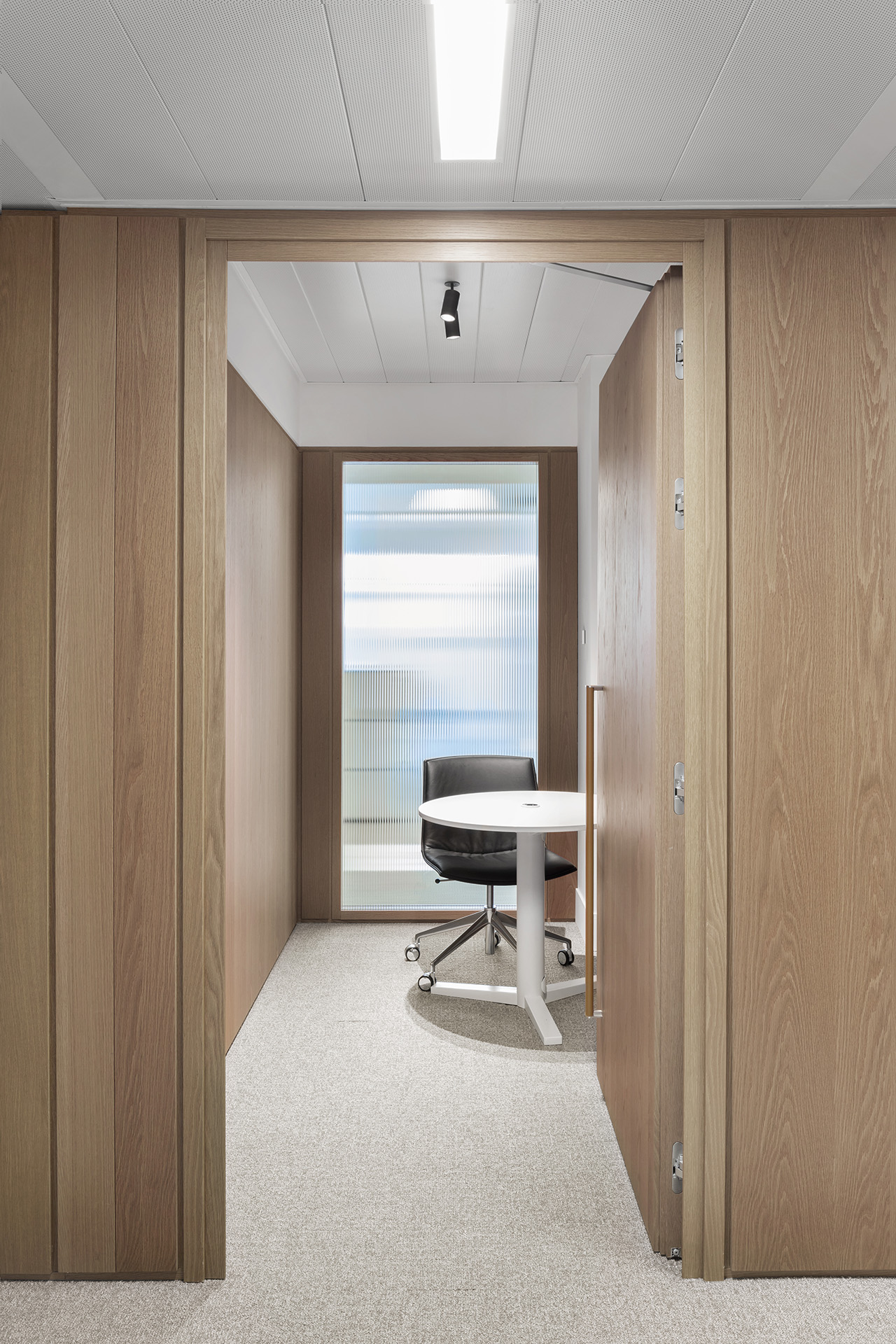
Citterio’s contribution to the project combines innovative design and functionality, using wooden partitions and custom-designed Phone Booths to create dynamic and flexible workspaces. These elements provide effective acoustic separation and privacy, while enhancing the overall aesthetics and comfort of the environment, promoting collaboration and focused work in a refined setting.
