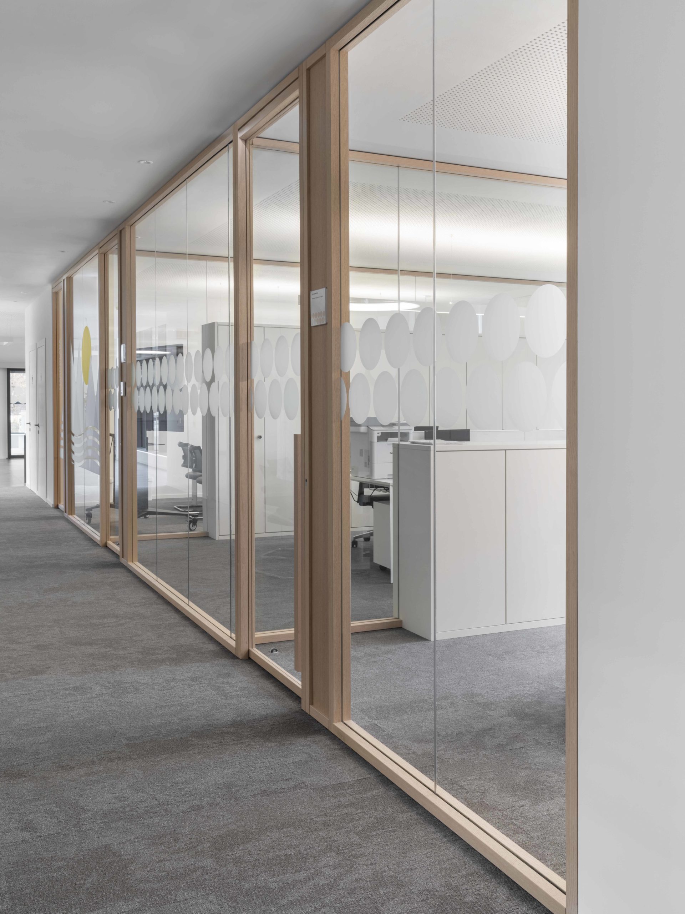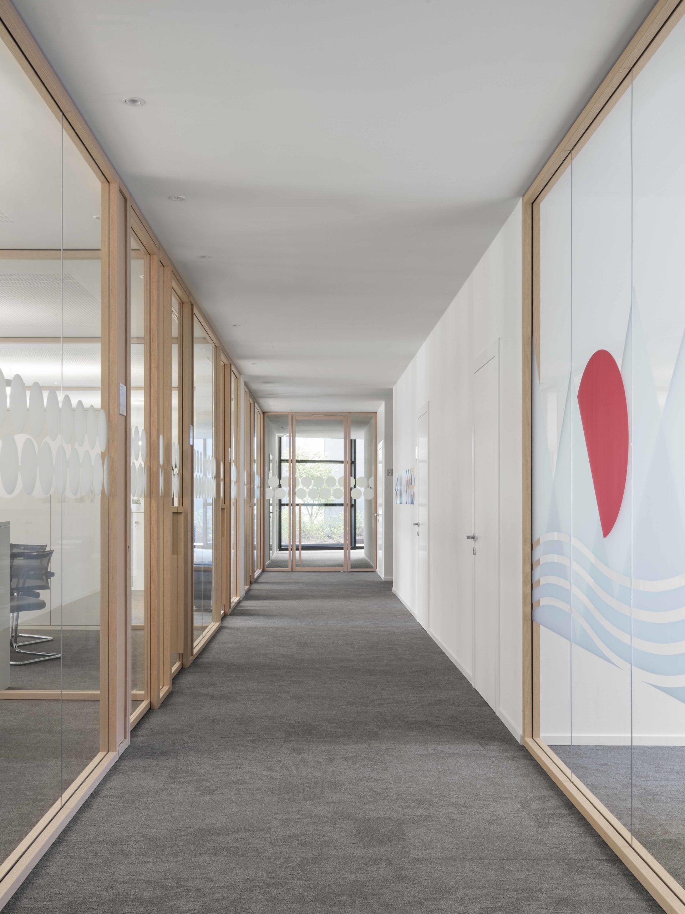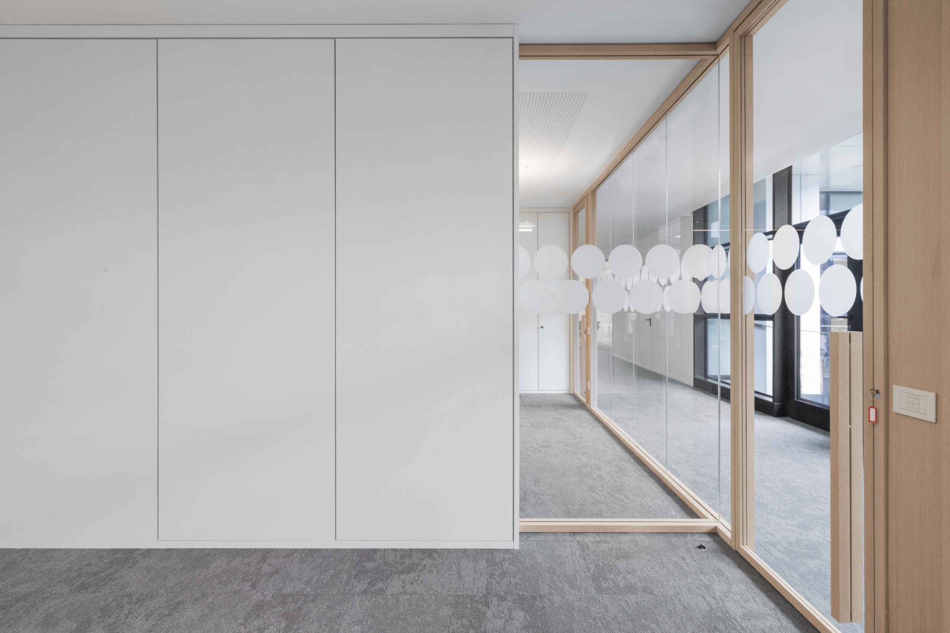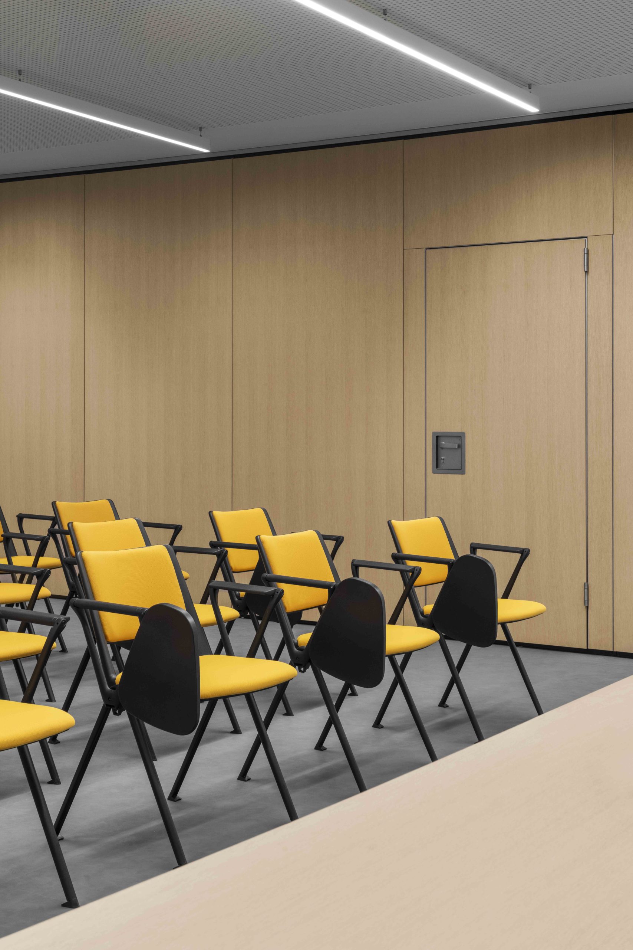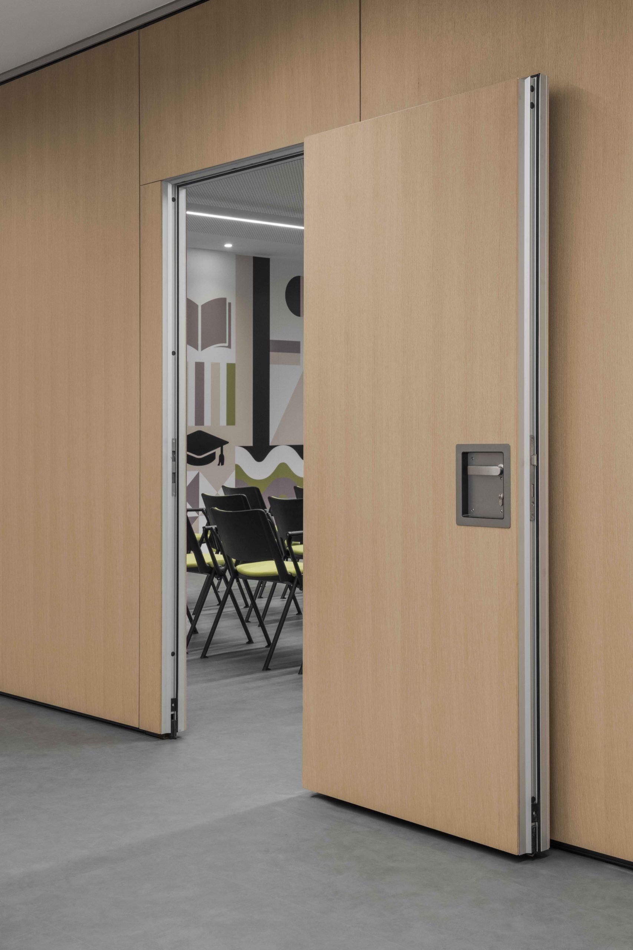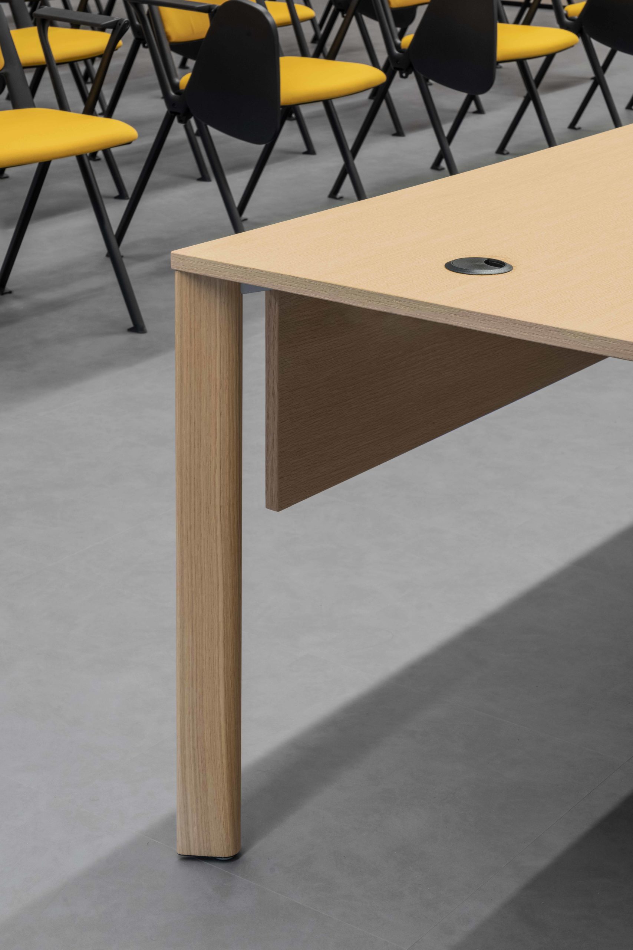Founded in 1938 as a small fruit and vegetable shop, Gruppo Poli has grown into a major brand, with 68 retail outlets and operations structured across four distinct companies. This growth is also reflected in the design and organisation of its central offices, which have been completely reimagined with a focus on efficiency, comfort, and visual coherence.
Bright and well-organised spaces
The project made use of some of Citterio’s most versatile systems: the Wood Wall glazed partitions, the Programma 3 storage system (in wall-mounted, tall, low, and glazed versions), the Shard operational desks
These solutions enabled the creation of bright interiors, thanks to the use of glass, while also ensuring clearly defined and functional spaces—striking a balance between transparency and privacy.
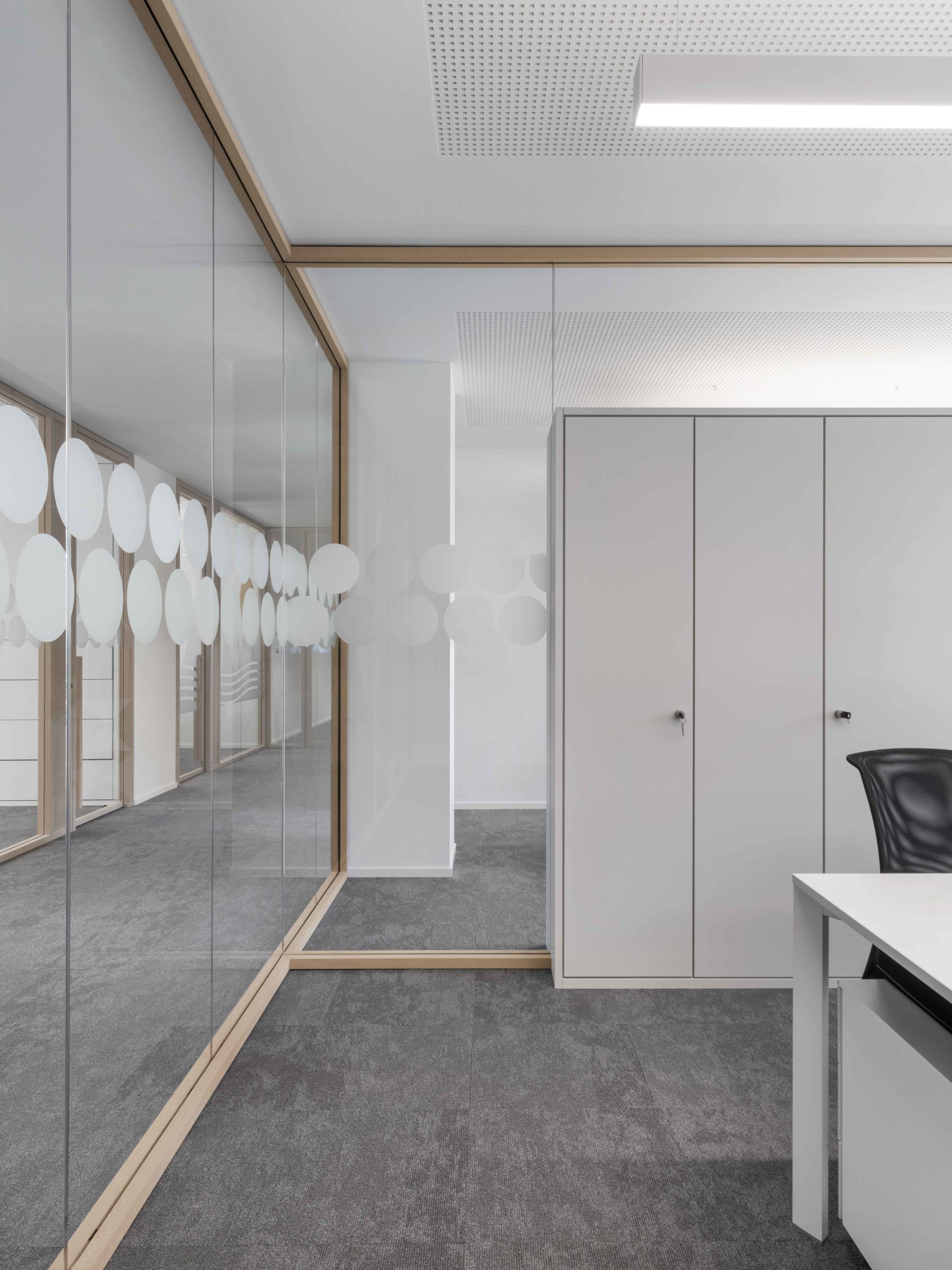
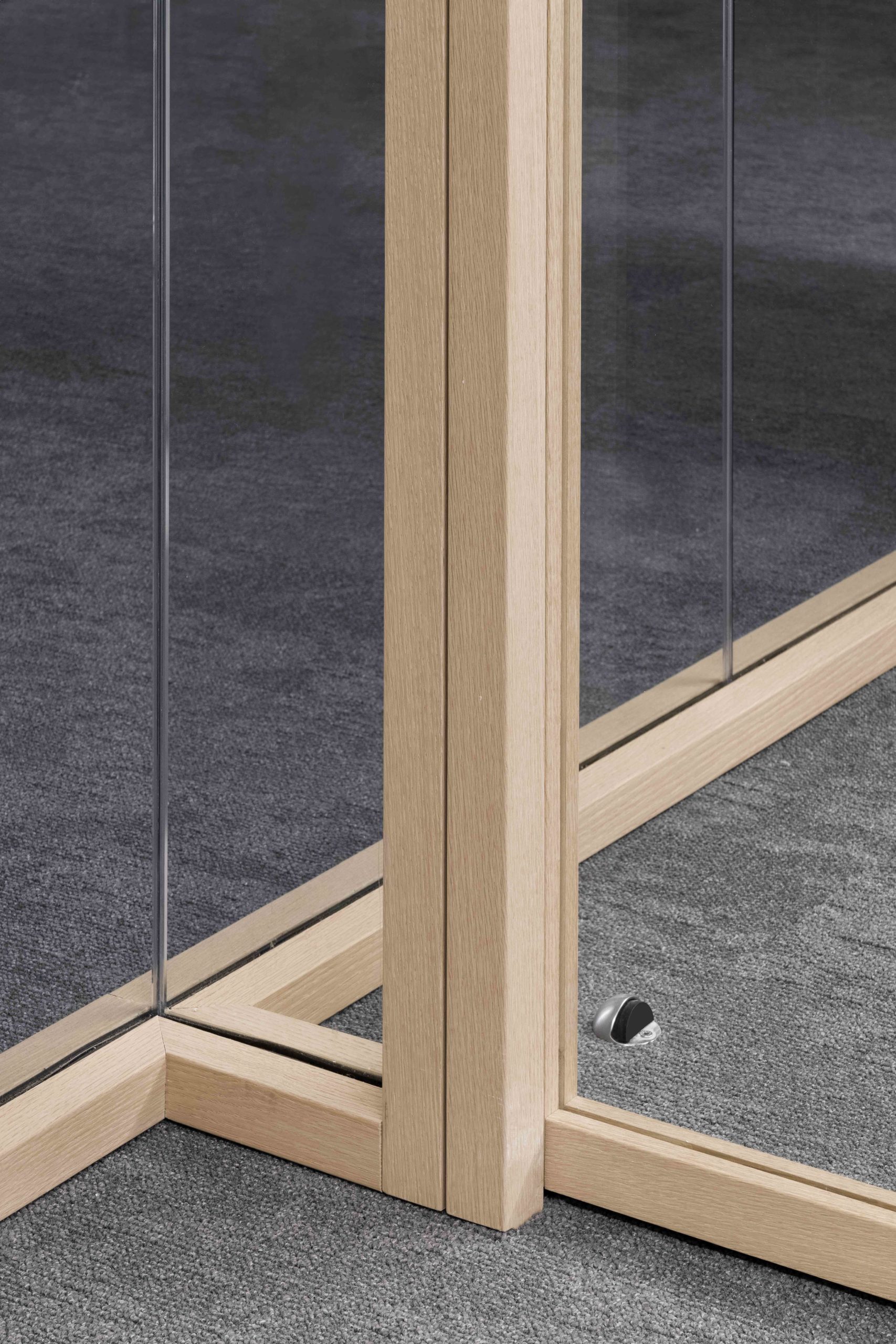
In particular, the project featured Wood Wall single-glazed partitions with a natural oak finish, installed consistently across all three floors of the building to divide private offices and meeting rooms. The transparency of the glass allows natural light to permeate throughout the building, contributing to a sense of openness and visual wellbeing.
Flexibility and system integration
One of the defining elements of this project is the smart integration of Wood Wall and Programma 3, enabling storage units to be seamlessly incorporated into the glazed partitions. This approach satisfies a dual requirement: optimising space and increasing storage capacity without compromising the overall visual lightness of the environment.
In detail, the furniture supplied for Gruppo Poli’s headquarters includes:
• 185 Programma 3 storage units
• 75 Shard workstations, all finished in pure white melamine, for a clean, contemporary aesthetic
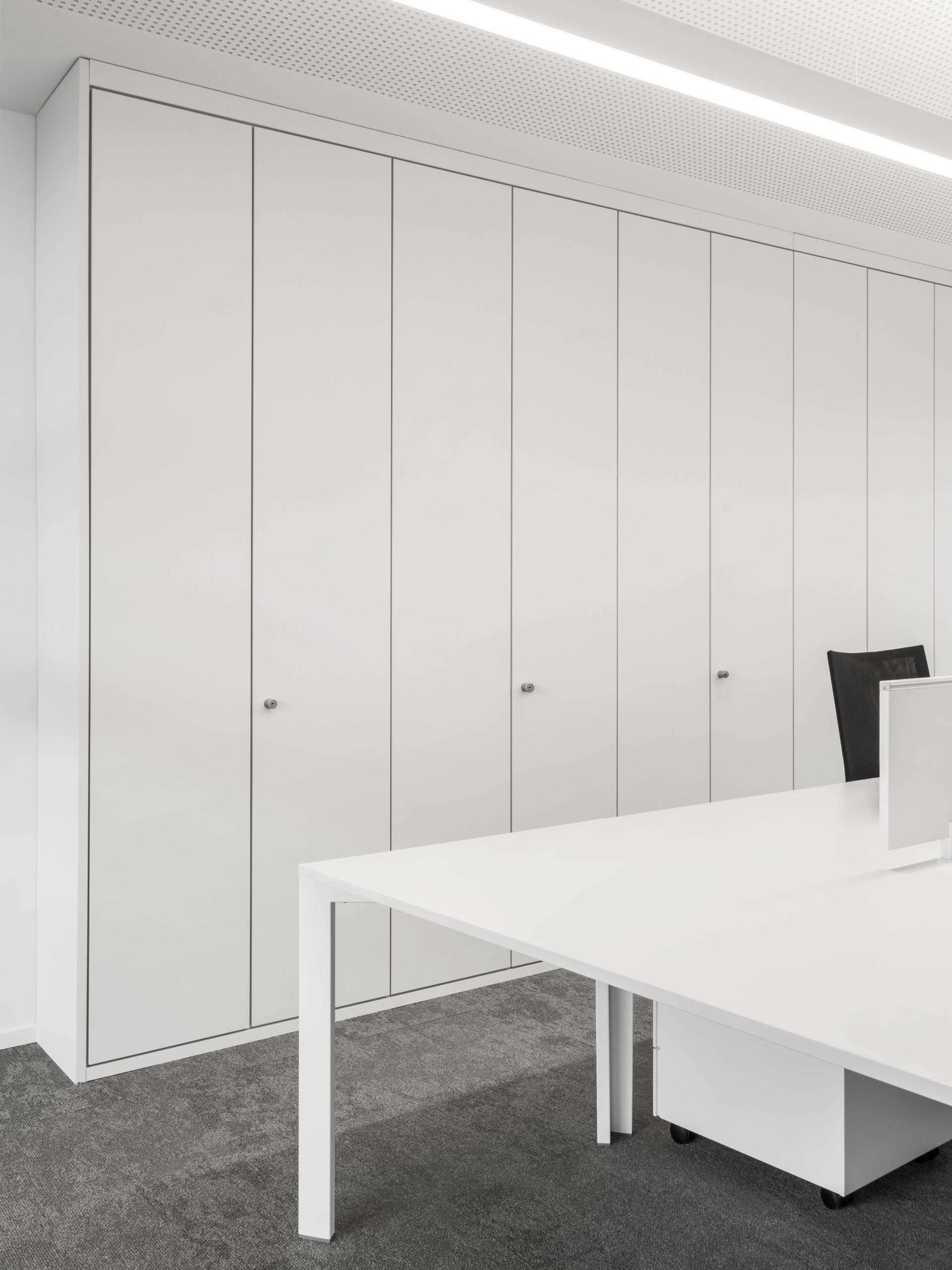
The boardroom: identity and character
Located on the third floor, the boardroom serves as the company’s strategic heart. For this space, Naòs System tables by UniFor were chosen—reused from Poli’s previous offices and carefully adapted to seat up to 20 people, reflecting a commitment to quality and sustainability.
The room is enclosed by Wood Wall partitions and accessed through a set of three double swing doors, connecting to a kitchen, a corridor, and a lounge area respectively.
