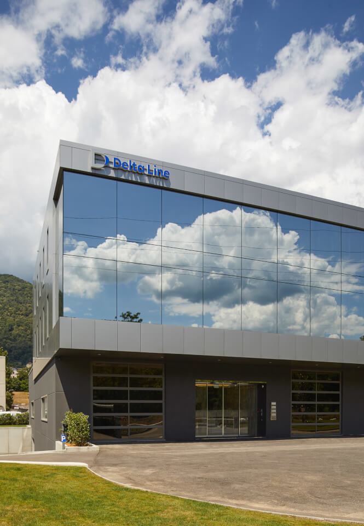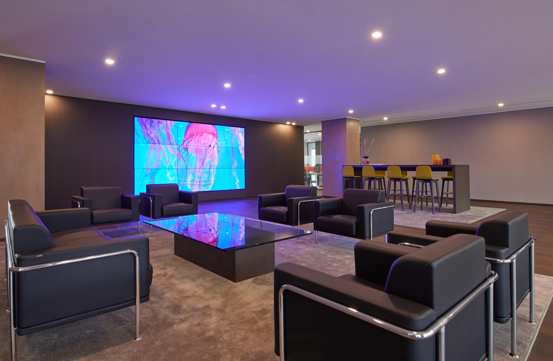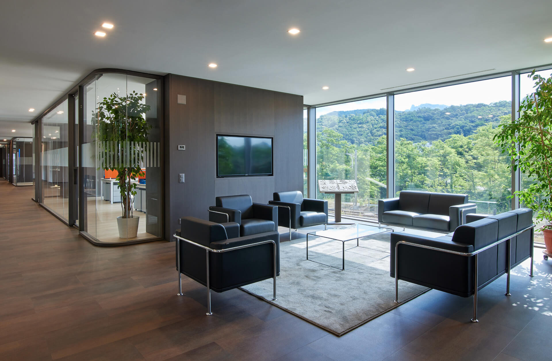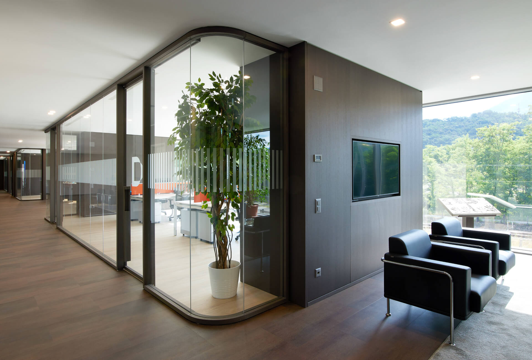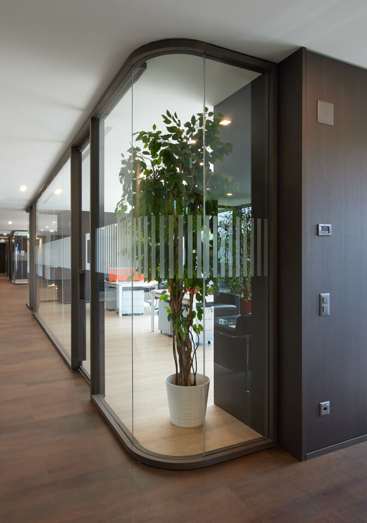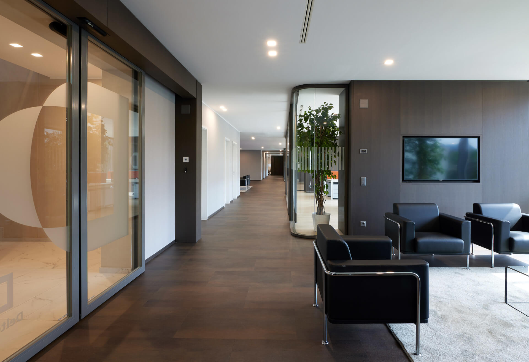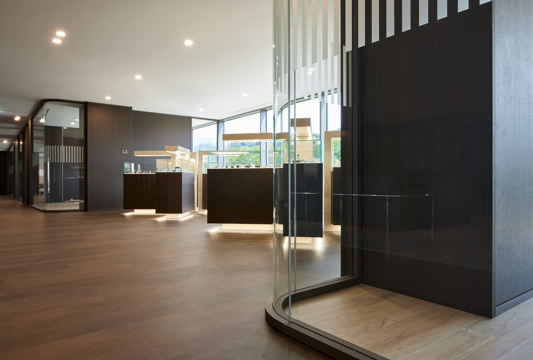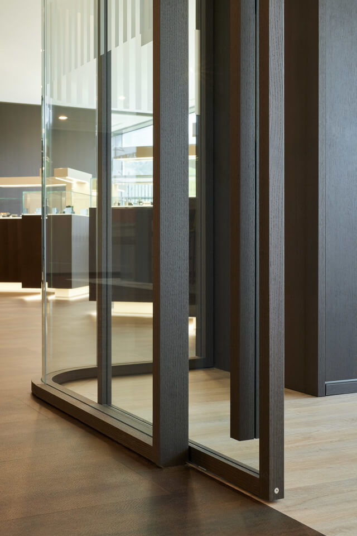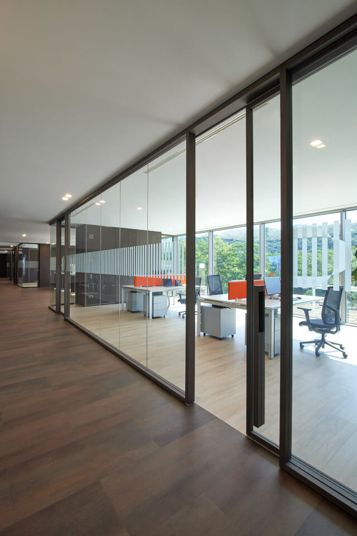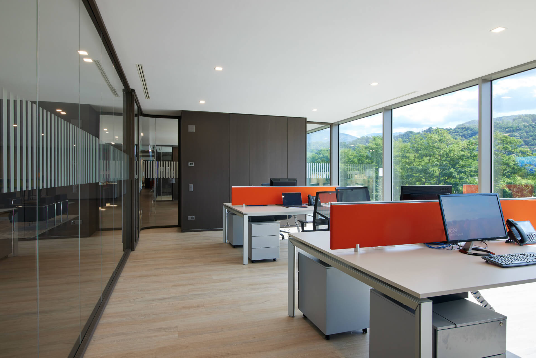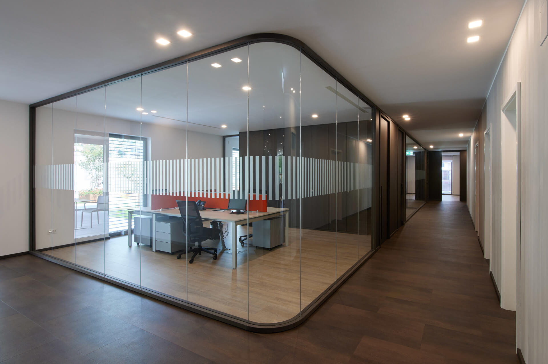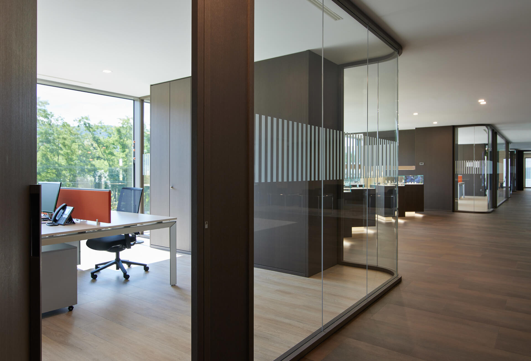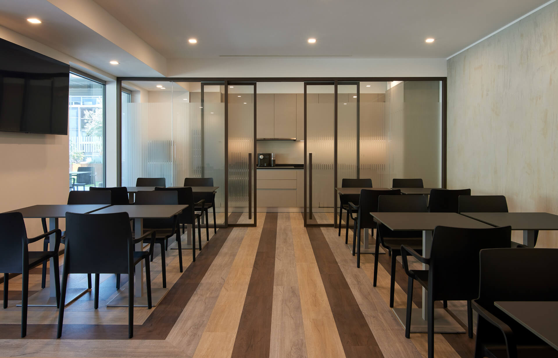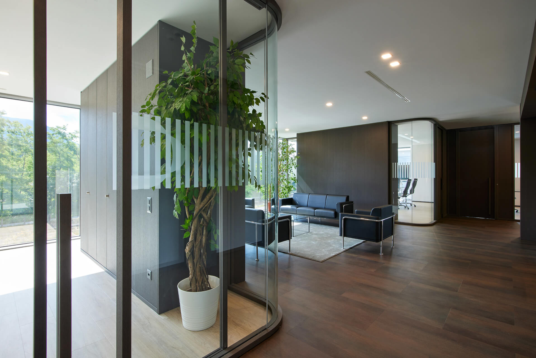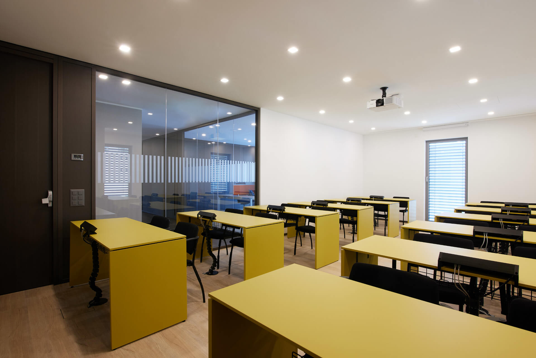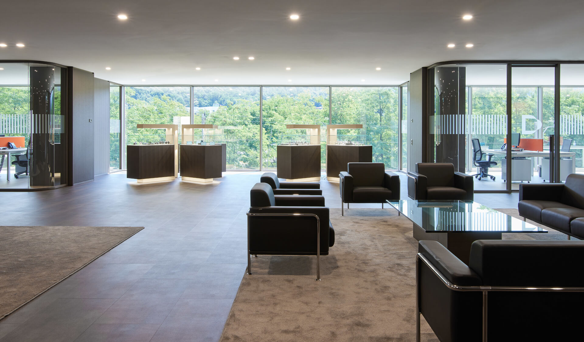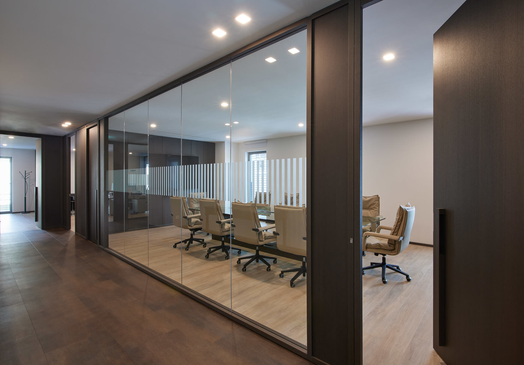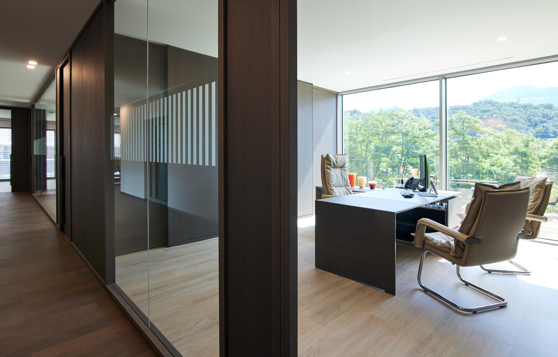Info
A company’s evolution reaches its completion through the construction of its headquarters, a step that represents the synthesis of its specific entrepreneurial, qualitative and communicative logics. In this case, the set-up creates a warm and welcoming atmosphere, in both executive and operational spaces, generating a contrasting effect against the more essential touch of technical areas.
Here, partitions and furniture are the perfect reflection of the design idea: Wood_Wall wooden wall in Caffè finish in the offices and Ray wall in polished aluminium in the laboratories; Point workstations and Corner executive desks; Bridge wired tables for training rooms; Program 3 storage units.
The warmth of wood creates a scenic effect for the entire office area. The Wood Wall
partition system in Caffé finish features exclusive curved glass corners.
The training area is furnished with Bridge workstations, lacquered in mustard colour. Cable management is provided by a cable grid, vertebrae and worktop connection module
