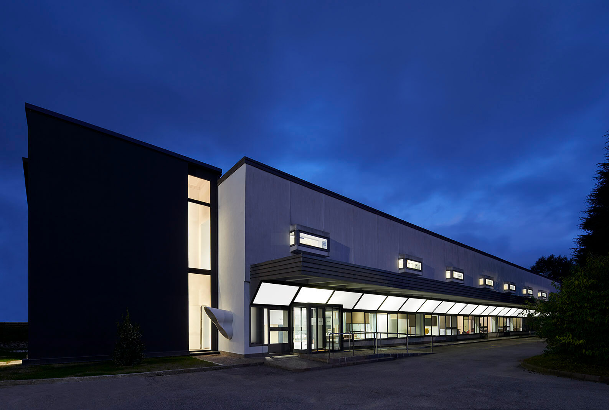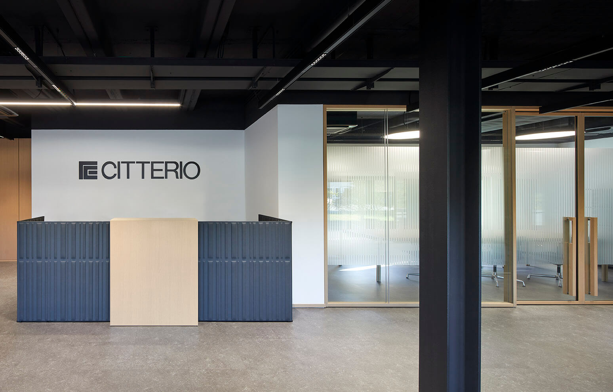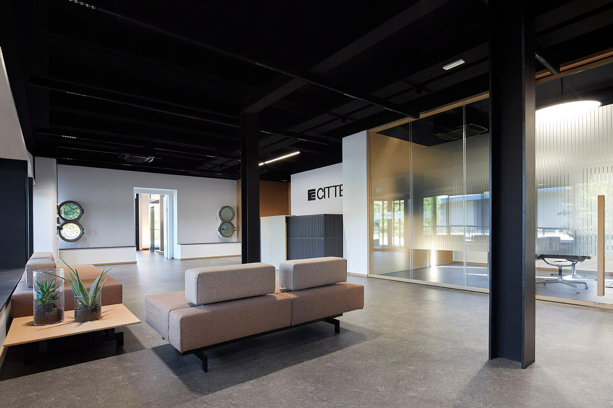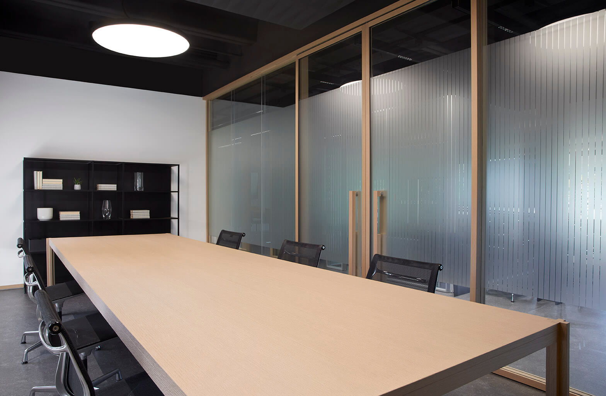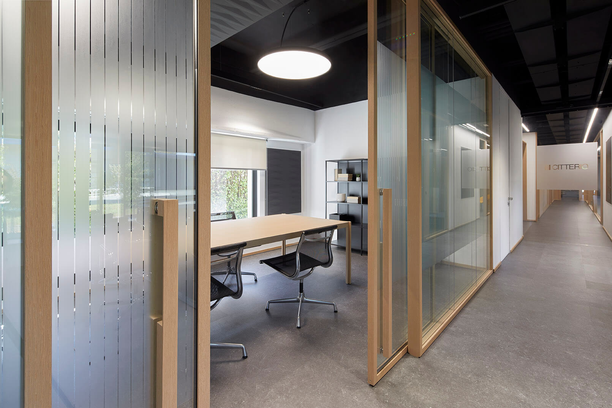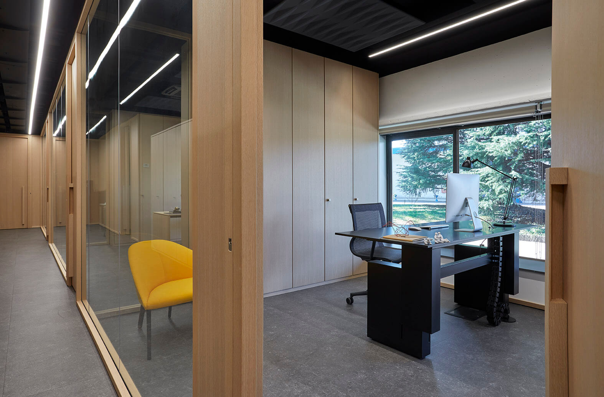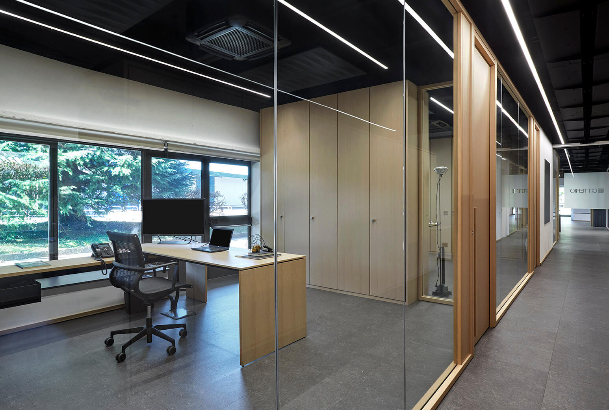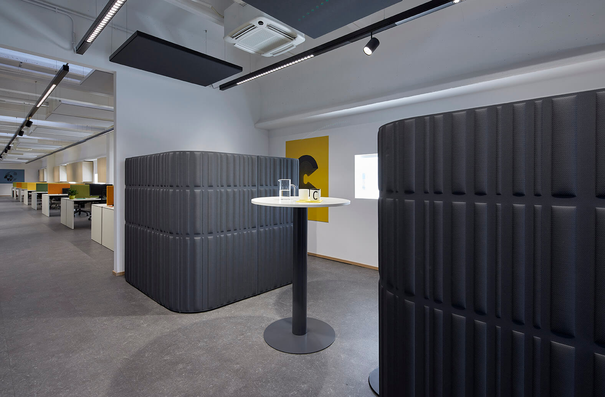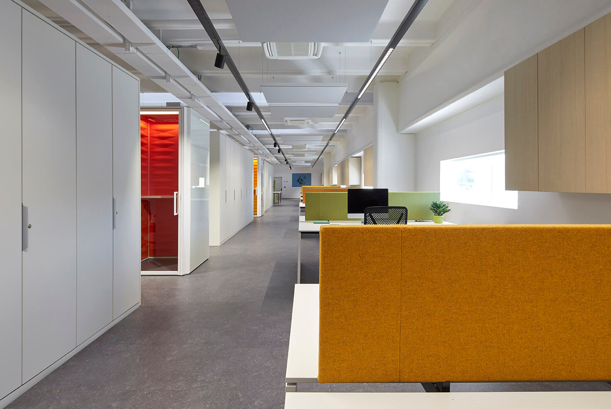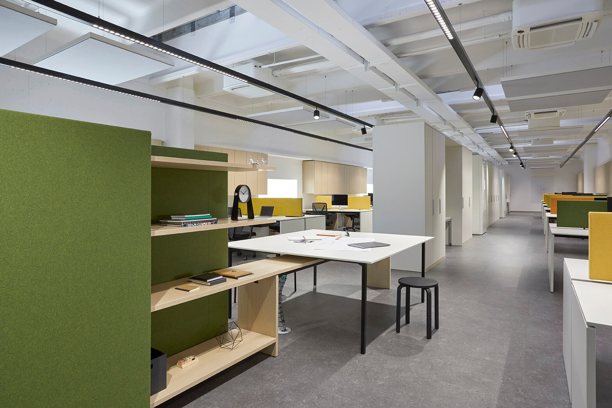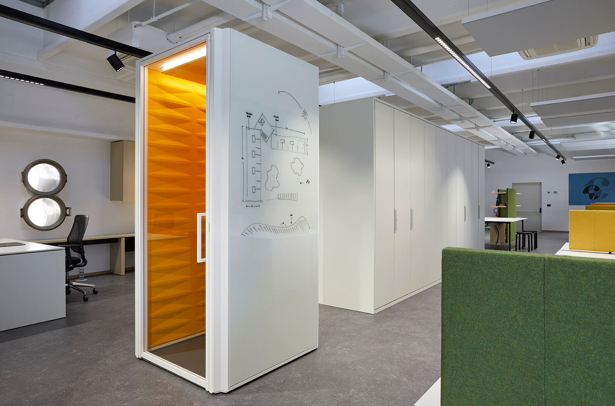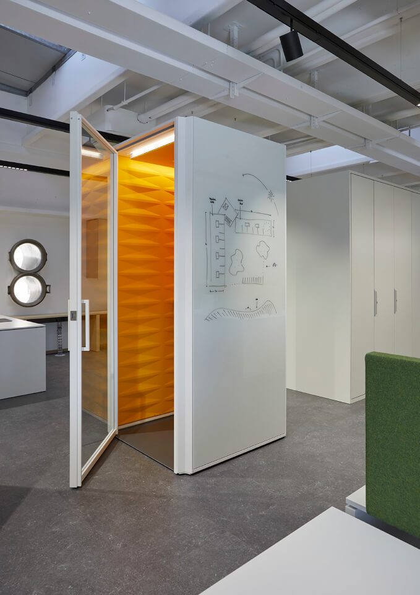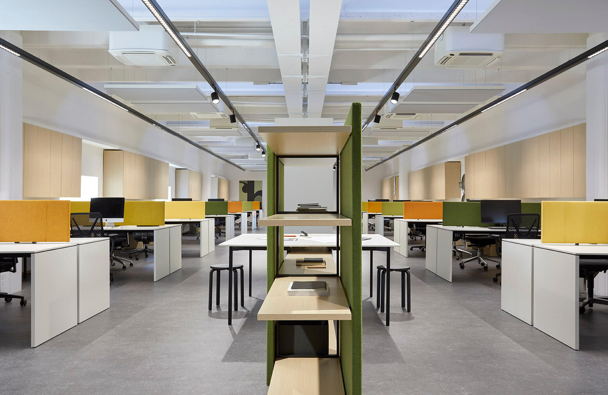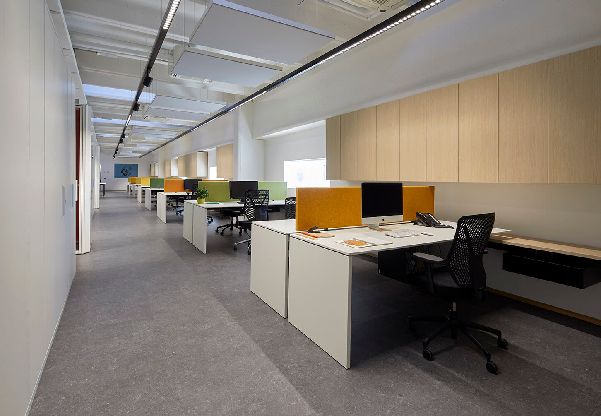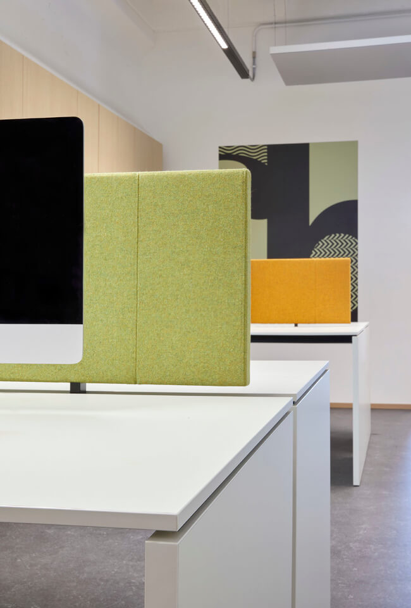Info
Citterio renovate their offices at their headquarters in Sirone (LC), Italy. A refurbishment inspired by the most innovative design logics of smart offices, that affect the reception and meeting spaces as well as the sales department and executive offices. The entire project is the expression of functional logics and attention to acoustic comfort and materials.
In line with the company’s approach that fosters engagement and teamwork, the project has involved designers, architects and engineers in an articulated process of integrated design. Through this renovation project the company wanted to address a number of technical and functional aspects: an external staircase was built to ensure a better distribution of internal flows and routes; the A/C and lighting systems were adapted to make each space more comfortable and livable; a new layout was defined to meet today’s operational and customer reception needs. The setting is characterised by different atmospheres and materials and features the most innovative of Citterio’s products.
Customer reception areas, meeting rooms, executive and administration offices have been arranged on the ground floor.
The executive area is dominated by wood, with Wood_Wall partitions, Programma 3 storage units and Inlay tables.
The first floor is entirely furnished with the new Bridge operational collection. Between workstations, C_SS Phone Booths have been installed to create private islands for sales-related phone conversations.
