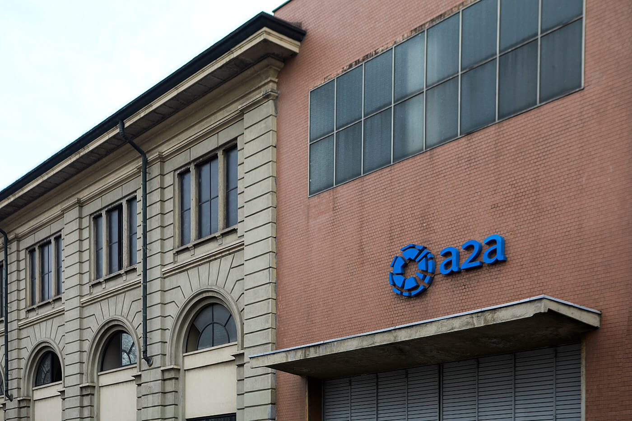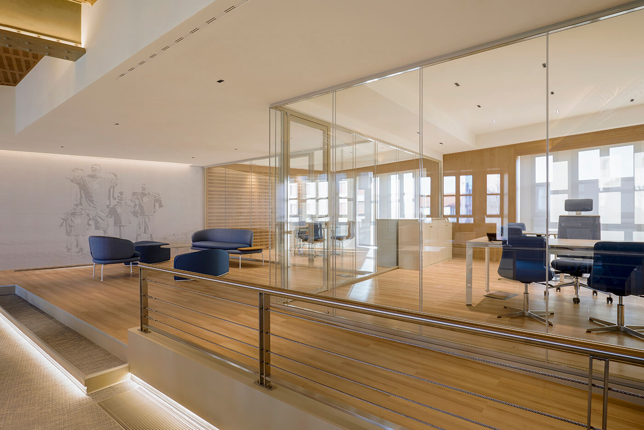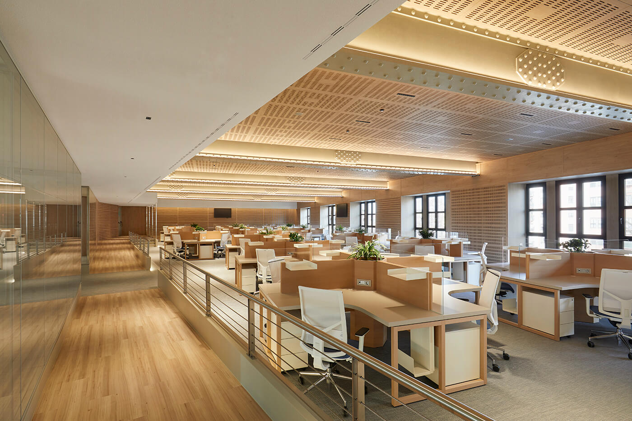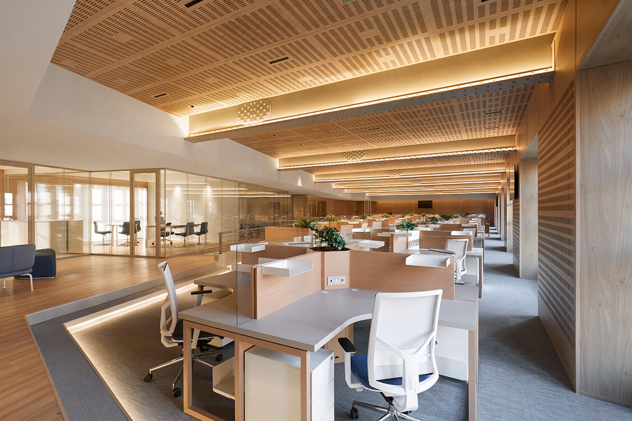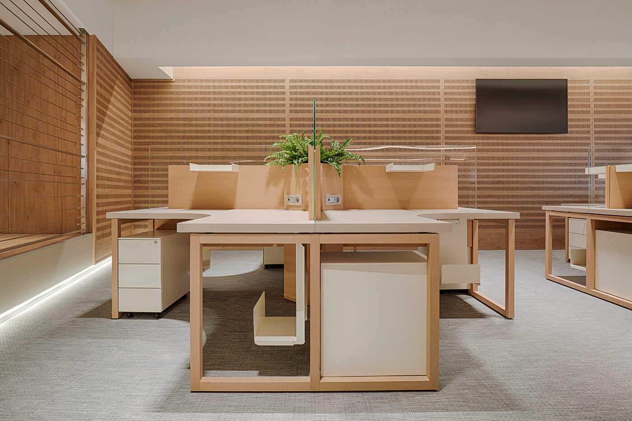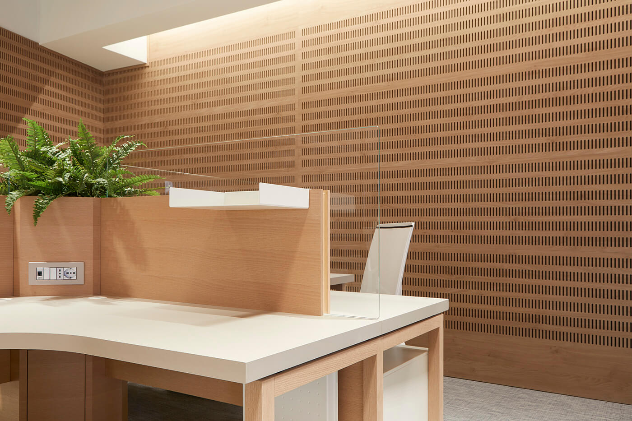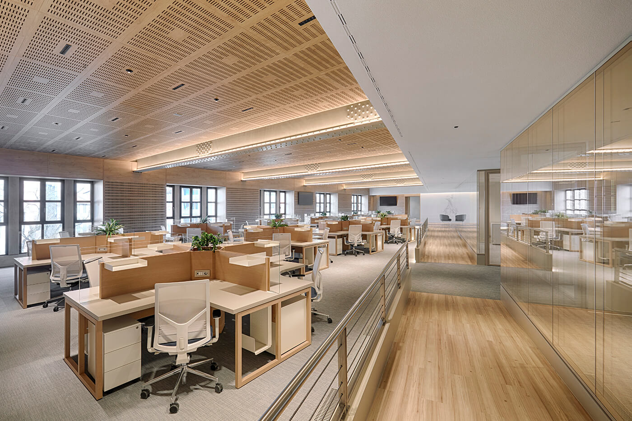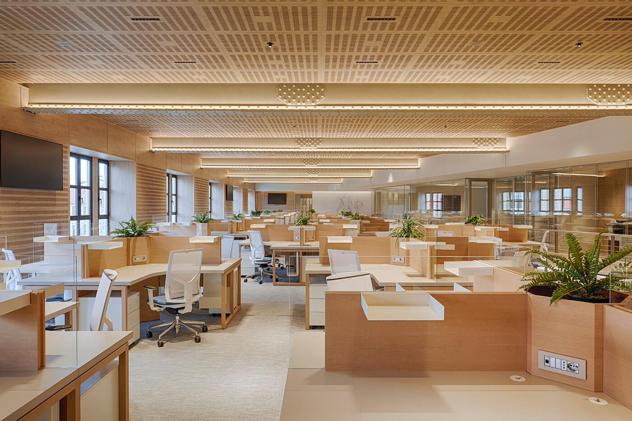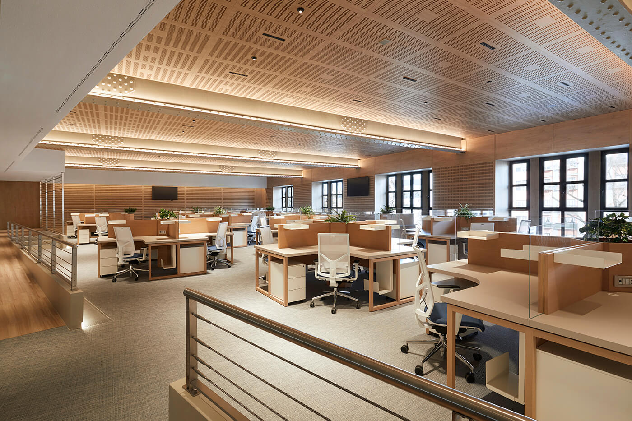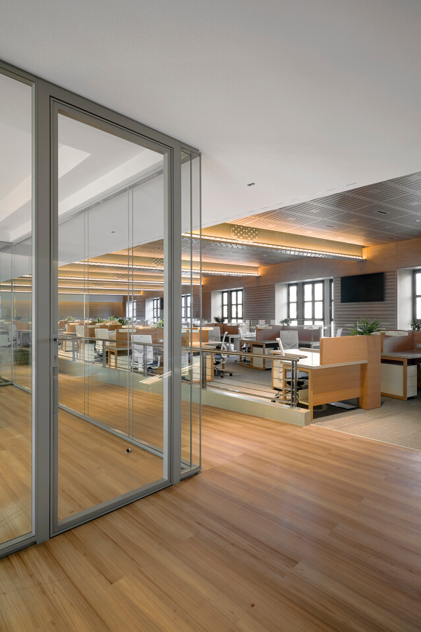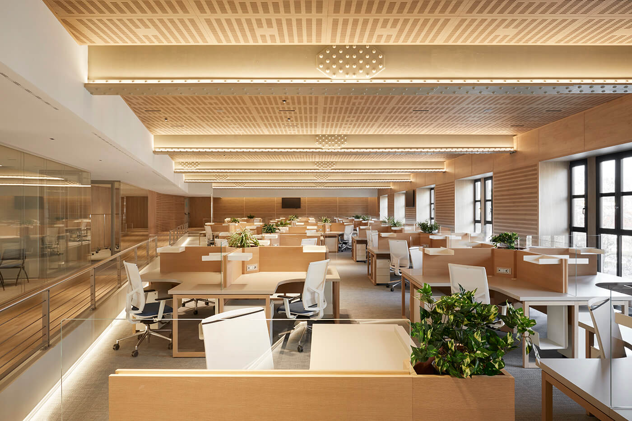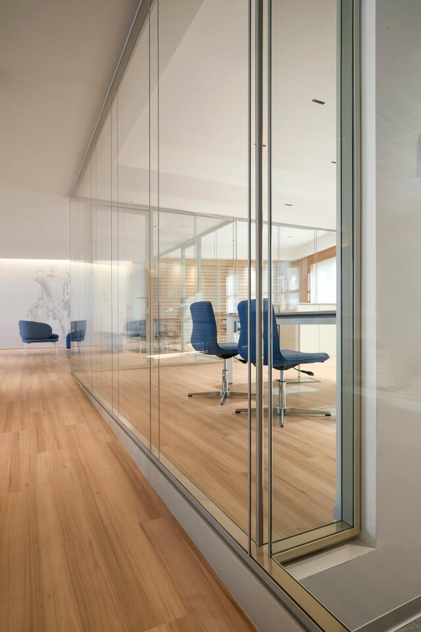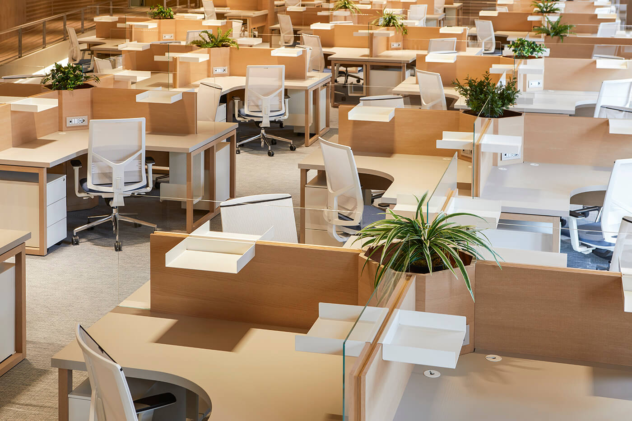Info
A complex project where architecture is the true protagonist of the entire layout. A work space whose historical and evolutionary layers remain perfectly readable as well as the original functions of the building. The sturdy steel beams and large windows are sided by new elements that make originally unpredictable functions possible. The large open space holds meeting rooms and glazed offices, where wood characterises each and every element: flooring, acoustic panelling, workstations. A setting created to fully meet the client’s requirements. Vision walls and Shard Wood desks are the collections selected by the Client and the Designer.
Workstations where different materials are perfectly integrated. Small and very elegant operating islands where wood, glass and metal provide new aesthetic and tactile effects. The service module that holds wires and utilities is turned into a container for small green plants that make the workstation even more welcoming.
