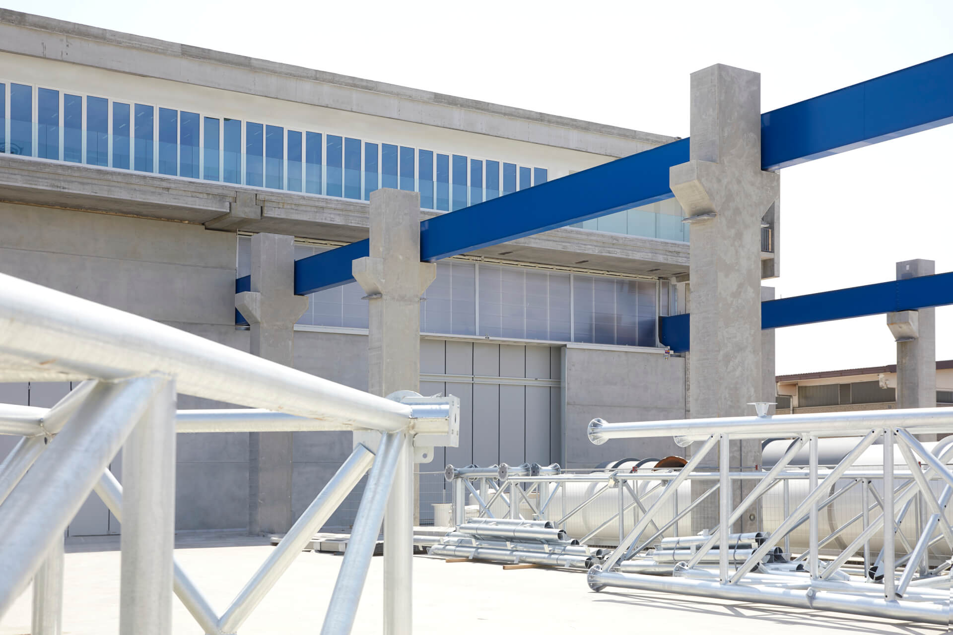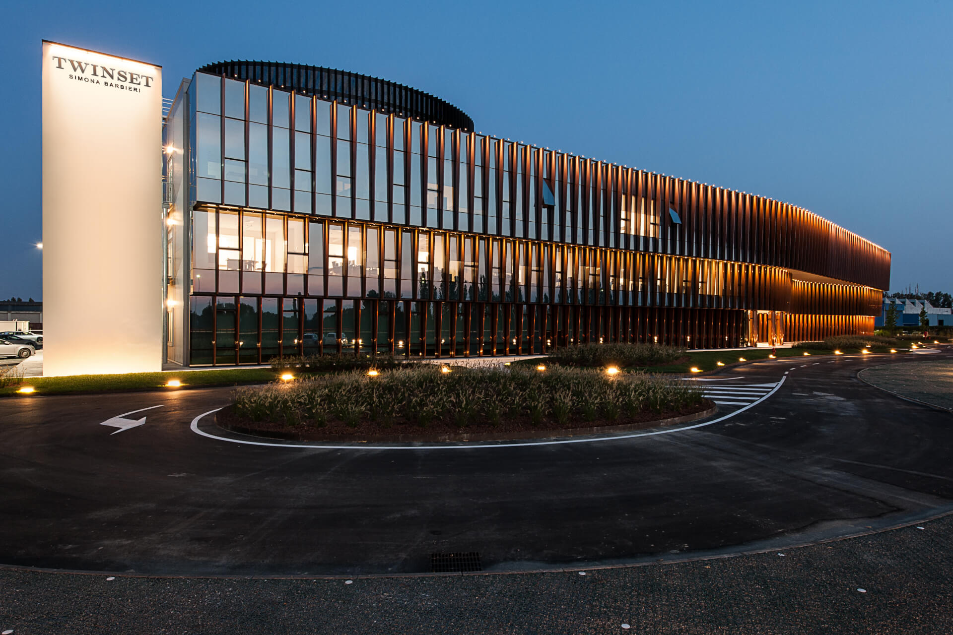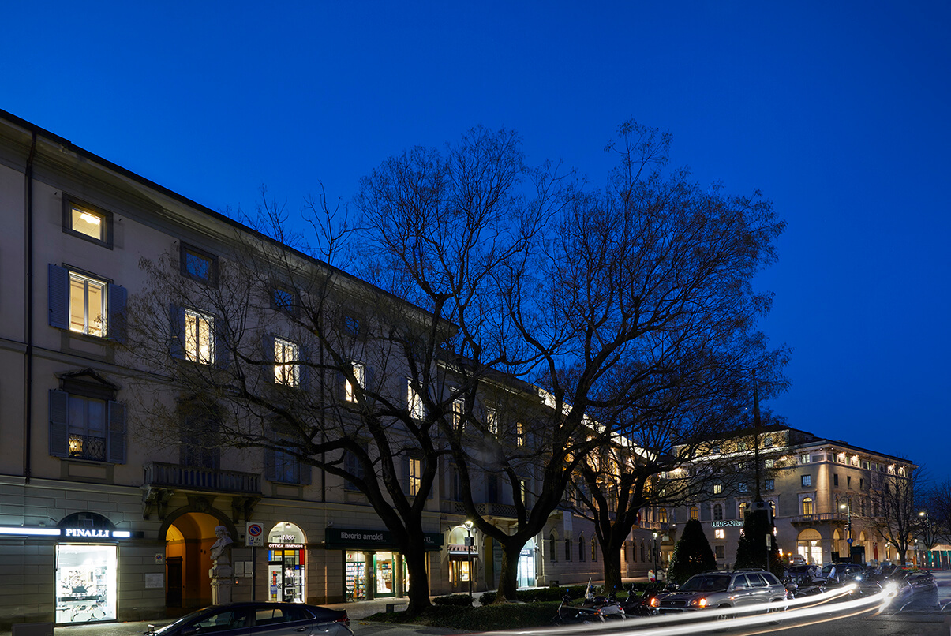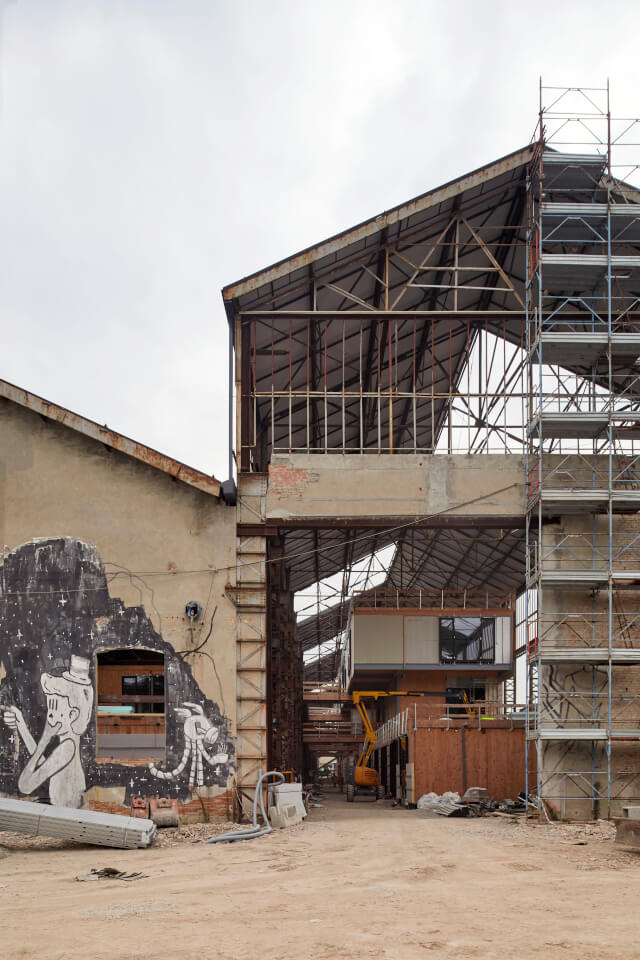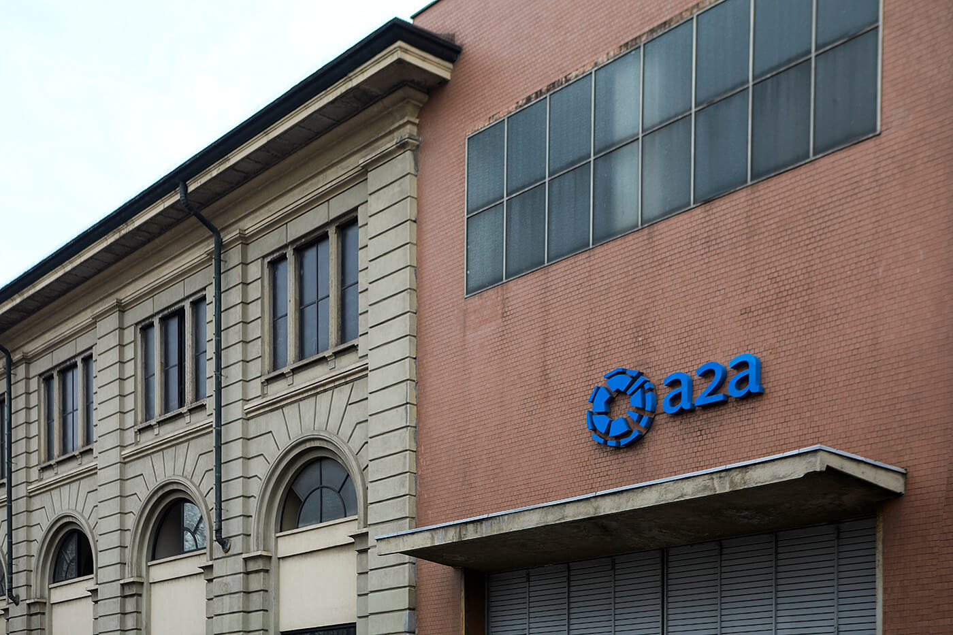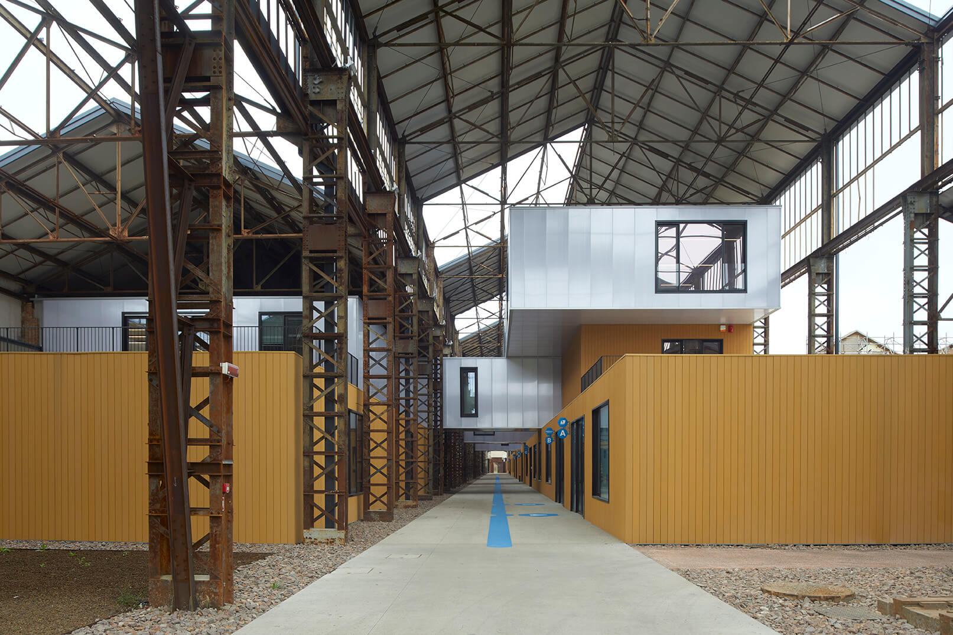Gualini Lamiere
This project defines a new spatial order, new operating rules, much more than a new and more up-to-date environmental image. The result is a setting where functions and forms harmonise and create a new order, intrinsic and perceived. White is the dominant colour and it draws the basis for current or future colour overlaps. Great attention has been paid to achieve perfect internal visibility between adjacent spaces and to noise reduction. The result is a neat and bright environment that perfectly responds to the users’ functional needs. The Basic wall, the Point, Shard and Corner desks, and Programma 3 modular storage units are the
collections chosen by the Client and the Designer
The solid version of Vision partitions with horizontal panels defines the paths and creates a tidy pattern
on vertical surfaces. Partition joints ideally follow the path and match those of the wall storage units. The overall result is elegant and sober.
Twinset
This important Italian fashion brand faces the setting up of their new headquarters and chooses sober and neat work spaces, designed to provide a suitable background to welcome the style and chromatic variability of the company’s clothes collections. White for the furniture, ceilings and walls, which meet the oak finishing of parquet floorboards, creating a warm and intense atmosphere. Light outlines spaces and defines proportions. Order and elegance are the key words of this setting. The Basic wall, the Shard desks, and Box modular storage units are the collections chosen by the Client and the Designer.
Light is the key element of this project, outside and inside the building, and it embraces the facade and the model. The façade with its soft and flexuous shape takes it inside and creates three-dimensionality and proportion.
Studio Pedroli-Vernier & Associati
A professional firm that goes beyond stereotyped offices and creates warm and welcoming atmospheres. Work activities take place in spaces that are pervaded by functional rigour and formal research. Wood has been chosen as the material that characterises the entire layout: it frames glass walls, outlines desk surfaces and niche shelves. Citterio expands the limits of standard products by closely following both the project and the client, in a careful stylistic research. The resulting project is convincing, sober and complete. Wood_Wall wooden wall and Shard desks are the collections selected by the Client and the Designer.
A painstakingly designed route, not just a corridor, but a path articulated and enriched with formal solutions: recessed niches with concealed lighting under the shelves, wooden profiles on glass walls, cleverly shaped false
ceilings. Each and every detail is intently wanted and studied.
ASK
The work environment, with its minimal and light atmosphere, has been designed to be a sophisticated work scenario. Its layout is articulated by the perfect transparency of partitions, large surfaces of the architectural frame, by black details on partitions, furniture and light fixtures. Despite the total transparency and visual continuity between adjacent environments, soundproofing and privacy are ensured by glass partition walls, single or double. A tidy, rigorous and modern space. Wood_Wall wooden walls and Shard desks are
the collections selected by the Client and the Designer.
Visibility and privacy, visual continuity and isolation. Aspects that seem to be in contradiction, but that are perfectly harmonised in the real world. Perfect transparency where only sound is confined, environments where
the senses are intrigued by opposite perceptions
A2A
A complex project where architecture is the true protagonist of the entire layout. A work space whose historical and evolutionary layers remain perfectly readable as well as the original functions of the building. The sturdy steel beams and large windows are sided by new elements that make originally unpredictable functions possible. The large open space holds meeting rooms and glazed offices, where wood characterises each and every element: flooring, acoustic panelling, workstations. A setting created to fully meet the client’s requirements. Vision walls and Shard Wood desks are the collections selected by the Client and the Designer.
Workstations where different materials are perfectly integrated. Small and very elegant operating islands where wood, glass and metal provide new aesthetic and tactile effects. The service module that holds wires and utilities is turned into a container for small green plants that make the workstation even more welcoming.
Webranking
The office evolves. Not only do styles and layouts change: the new media and data transmission systems entail a deep change in space management. An attentive planning is required not only for operational dynamics but also for relational, internal and external interactions. The project, and the setting it generates, represent the evolution of the work environment based on the smart office guidelines, that is an office that allows working from anywhere and relate to anyone, going beyond any consolidated stereotype. An integrated set of atmospheres and suggestions. Basic walls and Shard desks are the collections selected by the Client and the Designer
Modern architecture within an envelope of amazing industrial archaeology. Two different languages that overlap in bringing back to life an abandoned industrial site. An evolutionary approach to architecture that recovers the recent past by aligning it with modern technical, functional and stylistic needs
