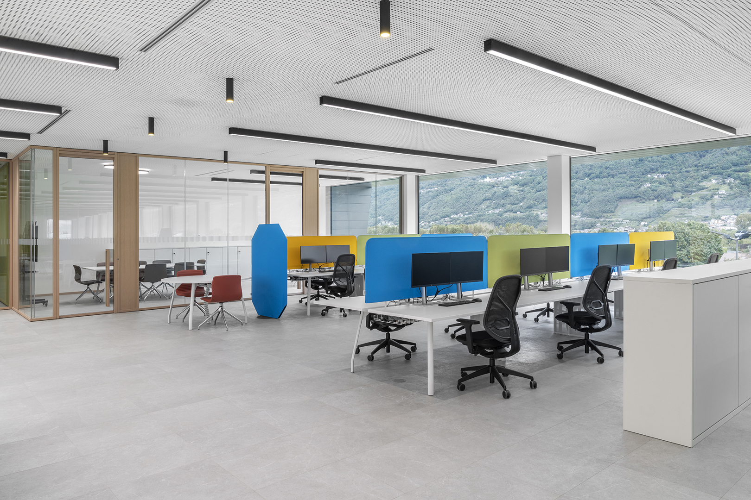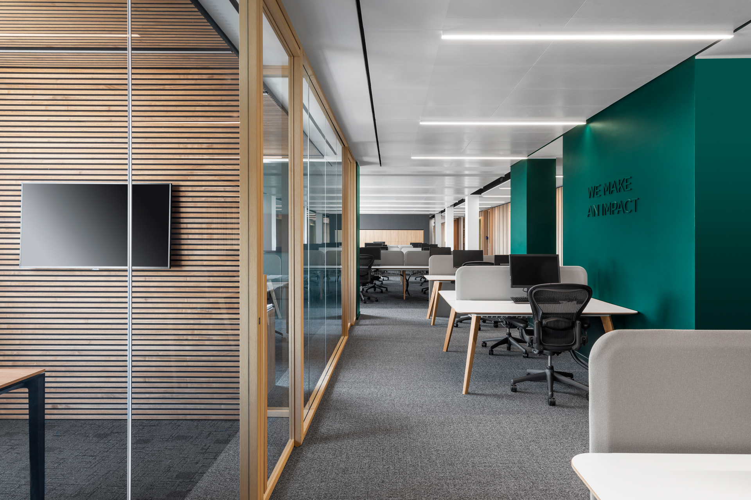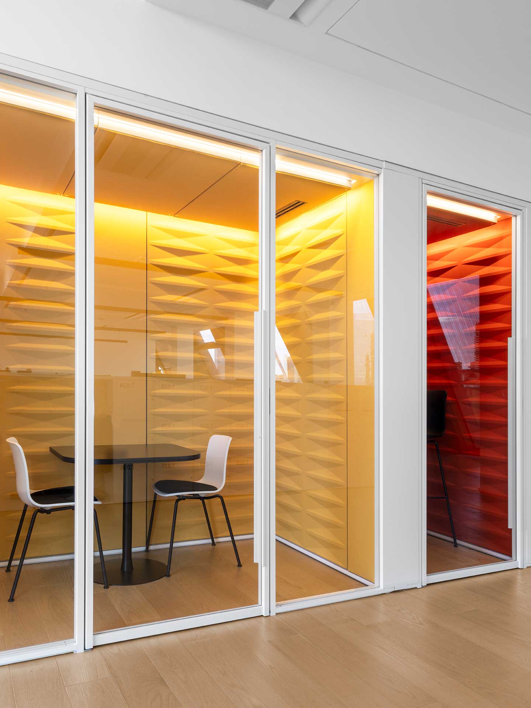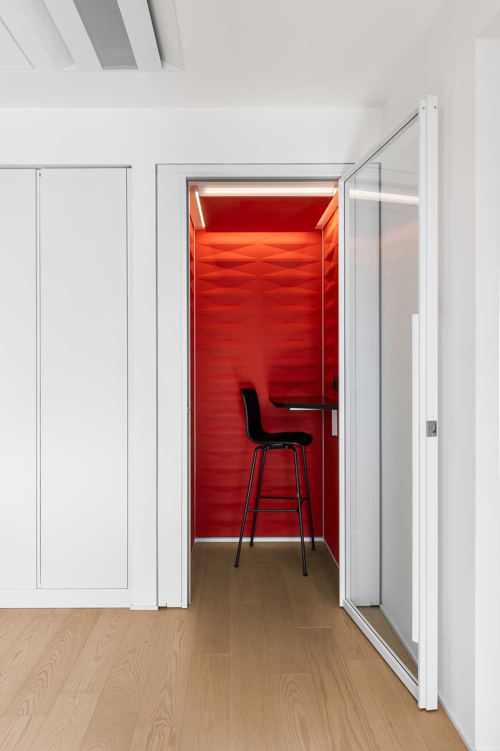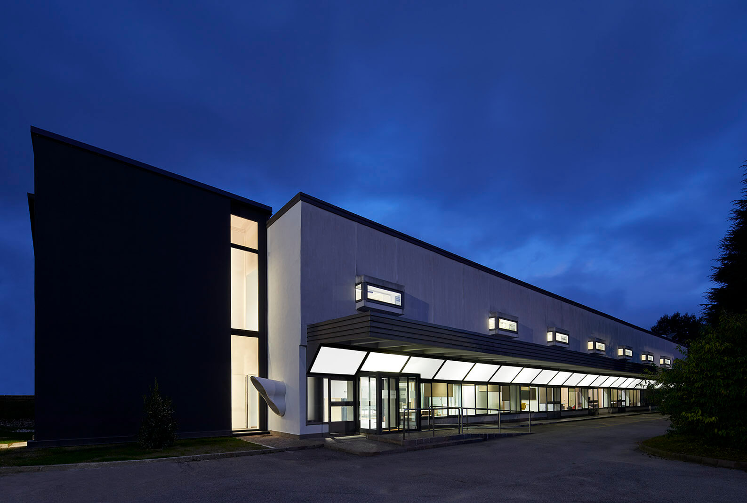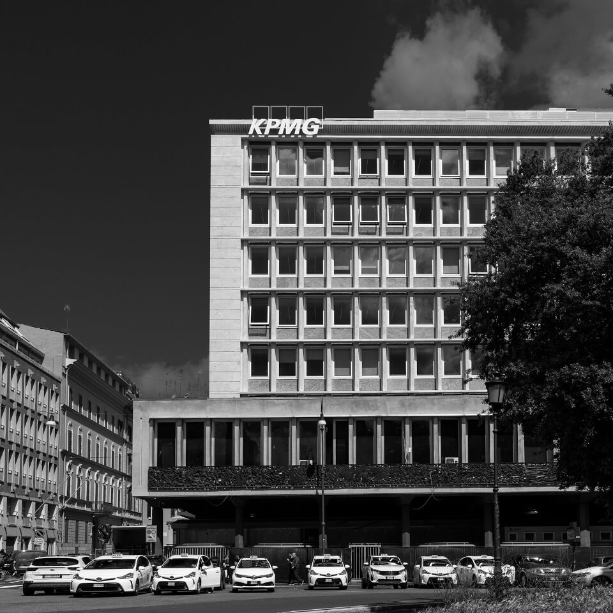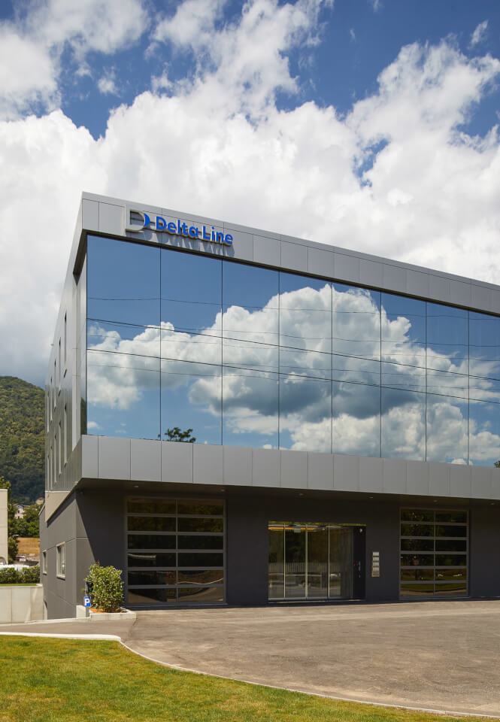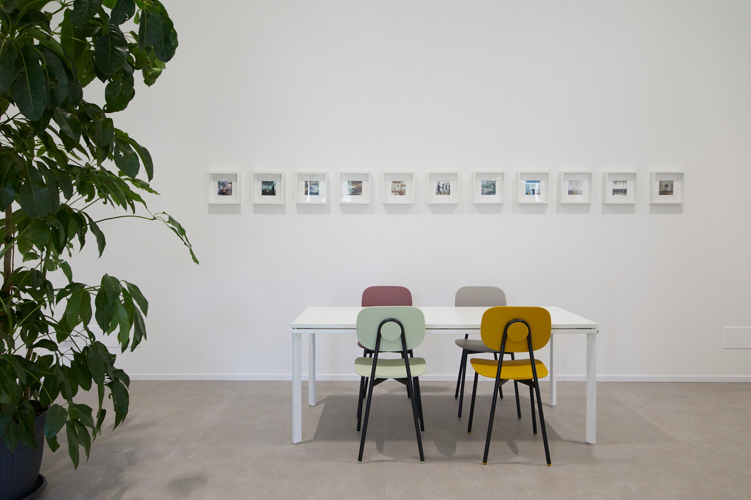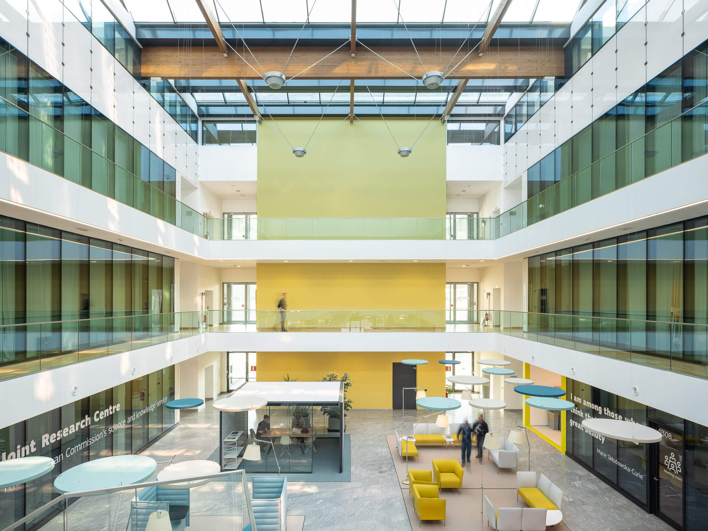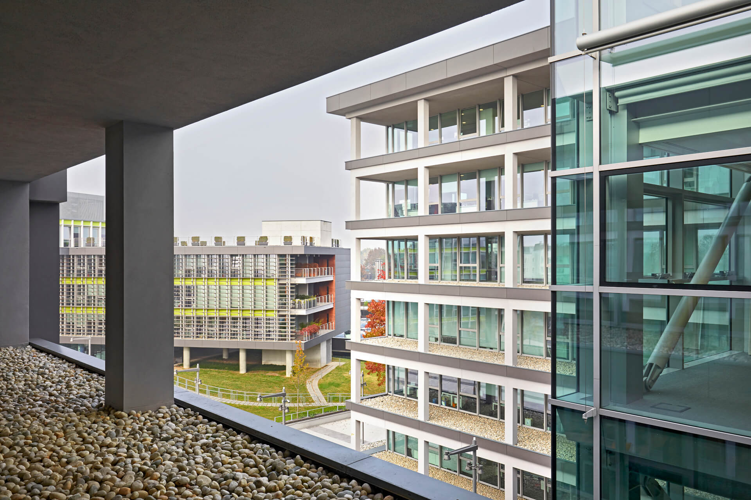Autotorino, Cosio Valtellino
Citterio played a key role in the expansion of Autotorino’s headquarters in Cosio Valtellino, providing essential solutions that shaped a modern and functional workspace. Its Wood Wall partition system, covering 600 square metres, enclose meeting rooms and private offices, ensuring transparency and acoustic comfort. Bridge lockers with badge-opening systems and phone booths enhance flexibility and privacy. The new 2,400-square-metre building, designed for over 250 employees, integrates with the existing dealership and features large glass façades and a connecting glass walkway. Complemented by UniFor’s MDL Light desks and Naòs System meeting tables, the workspace offers versatile, sustainable environments. Thanks to the collaboration between Citterio, UniFor, and Pezzini, Autotorino now has a dynamic, efficient headquarters tailored to modern work needs.
Cushman & Wakefield, Milano
Citterio furnished the offices of Cushman & Wakefield in Milano, one of the largest private real estate firms globally, with a space exceeding 1,800 square meters and 148 workstations. The project featured custom Wood Wall partition walls and the Programma 3 storage system.
Satispay, Milano
Satispay ha scelto i box Citterio C-SS per la nuova sede a Milano, garantendo il benessere acustico dei dipendenti all’interno delle aree di lavoro aperte e collaborative.
Satispay, l'azienda di mobile payment in rapida crescita fondata in Italia nel 2013, si è trasferita dalla sua prima sede a Milano al nuovo edificio "Primo" nel quartiere Isola.
Il progetto di architettura e design degli interni è stato affidato all'architetto Stefano Belingardi Clusoni - BE.ST. Gli schemi dei nuovi uffici di Satispay, dal piano terra fino all’ultimo, presentano un ambiente condiviso, aperto e accogliente.
Le cabine acustiche singole e doppie, della collezione Citterio C-SS, garantiscono aree di privacy per il lavoro individuale. Il sistema di ventilazione, integrato nel controsoffitto e nel sistema di illuminazione a LED, rende queste cabine confortevoli e vivibili. Citterio ha inoltre fornito un sistema modulare di armadietti, consentendo uno spazio sicuro e privato per la custodia degli oggetti personali.
Satispay, Milano
Satispay selected Citterio C-SS boxes for the new company house in Milano, ensuring the acoustic well-being of employees into the open and collaborative work areas.
Satispay, the fast-growing mobile payment company founded in Italy in 2013, moved from its first Milano’s headquarters to the new building ‘Primo’ in the Isola district. The Architecture and Interior design project have been assigned to Architect Stefano Belingardi Clusoni - BE.ST.
The floorplans of Satispay’s new headquarters, from the foreground to the top, presents an open and welcoming shared environment. Single and double acoustic boxes, from the Citterio C-SS collection, guarantee small areas of privacy for individual work.
The ventilation system, integrated in the false ceiling and the LED lighting system, make these boxes comfortable and liveable. Citterio furnished also a modular system of lockers, allowing a safe and private everyday storage.
Citterio Headquarter
Citterio renovate their offices at their headquarters in Sirone (LC), Italy. A refurbishment inspired by the most innovative design logics of smart offices, that affect the reception and meeting spaces as well as the sales department and executive offices. The entire project is the expression of functional logics and attention to acoustic comfort and materials.
In line with the company’s approach that fosters engagement and teamwork, the project has involved designers, architects and engineers in an articulated process of integrated design. Through this renovation project the company wanted to address a number of technical and functional aspects: an external staircase was built to ensure a better distribution of internal flows and routes; the A/C and lighting systems were adapted to make each space more comfortable and livable; a new layout was defined to meet today’s operational and customer reception needs. The setting is characterised by different atmospheres and materials and features the most innovative of Citterio’s products.
Customer reception areas, meeting rooms, executive and administration offices have been arranged on the ground floor.
The executive area is dominated by wood, with Wood_Wall partitions, Programma 3 storage units and Inlay tables.
The first floor is entirely furnished with the new Bridge operational collection. Between workstations, C_SS Phone Booths have been installed to create private islands for sales-related phone conversations.
KPMG
Forms and function, aesthetics and performance, natural and artificial light, visibility and privacy: opposites that coincide. A multinational consulting firm sets up its Rome office, adopting the most modern logics of organisation of work space and aesthetic criteria, perfectly aligned with the firm corporate image and the services offered. A sophisticated and modern environmental image where transparency and acoustic comfort are the parameters that inspire the whole setting. The Vision partition wall, in polished or black aluminium, creates a physical separation between the meeting rooms and the offices, while ensuring visual continuity and
brightness, even in the most internal spaces
The use of white colour enhances the perception of all spaces, operational or relational, creating a base
that is always ready to receive different materials, colours and furnishings.
The Vision partition wall, finished in polished aluminium, stands out for its excellent noise reduction, a crucial characteristic when space separations must also ensure privacy and well-being.
Delta Line
A company’s evolution reaches its completion through the construction of its headquarters, a step that represents the synthesis of its specific entrepreneurial, qualitative and communicative logics. In this case, the set-up creates a warm and welcoming atmosphere, in both executive and operational spaces, generating a contrasting effect against the more essential touch of technical areas.
Here, partitions and furniture are the perfect reflection of the design idea: Wood_Wall wooden wall in Caffè finish in the offices and Ray wall in polished aluminium in the laboratories; Point workstations and Corner executive desks; Bridge wired tables for training rooms; Program 3 storage units.
The warmth of wood creates a scenic effect for the entire office area. The Wood Wall
partition system in Caffé finish features exclusive curved glass corners.
The training area is furnished with Bridge workstations, lacquered in mustard colour. Cable management is provided by a cable grid, vertebrae and worktop connection module
Sede D+A srl
A Design, Architecture and space planning firm moves its offices into an old industrial building. A loft composed of three construction blocks, built in successive phases, completely renovated by installing anti-seismic and energetic requalification features. The project has preserved the original volume characteristics, respecting and interpreting the building typology and character, keeping an open and flexible layout. The two main volumes of the layout are staggered, connected by an oblique corridor, painted in black. An intentionally narrow path that emphasises the proportions of the two opposing environments. The concrete-grey floor and white walls create the background for Bridge system desks and Programma 3 units to store documents, samples and projects. Everything is tidily concealed, except for the small service chairs and operational chairs.
An atmosphere based on the rarefaction of the elements, the strength of a few significant objects and large green plants that stand out in the main rooms. The only colorful element is the small ocher yellow kitchen, a clear cut inspired by the numerous packages of insulation that stood out on the construction site.
On the first floor the direction which is accessed by a suspended staircase that originates from a continuous steel plate. The herringbone parquet changes the atmosphere which, together with old furniture and upholstery, makes the environment more personal and reserved.
JRP Center
A cutting-edge research center where functional areas communicate with one another in a new way through the large central hall that connects the entrance with meeting rooms, the coffee area and the outdoor courtyard. The project aims at responding to the need for spaces dedicated to interactions within the building, through dedicated actions in perfectly set up specific areas. Colours, shapes and materials interact in the large volume pervaded by natural light where, acoustic comfort and privacy are ideal, despite spatial proportions.
The Client and the Designer have chosen the architectural version of the C_SS acoustic booths collection.
Acoustic booths are architecture inside architecture. Volumes are acoustically separated from the surrounding space, yet perfectly integrated thanks to their clear glass walls. Spaces to be used for meetings and work, no longer tied to strictly operational contexts, but included in the common area to improve their usability.
Zimmer
This work space develops between offices enclosed by glass partition walls and open space areas, following a painstakingly defined project. Light, transparency and permeability are the keywords of this setting. The wide perimeter windows create a perfect relation between the internal and the external space, while furnishings and accessories enhance this natural relationship without acting as obstacles. The internal visual continuity between the workstations, matches the same visual continuity with the outside, creating a perfectly harmonious environment. “Basic” walls, Shard desks, and Modular Box storage units are the collections chosen by the Client and the Designer
The furniture communicates pure sobriety and lightness. The light coloured desk tops seem suspended on their thin and dark frames.
