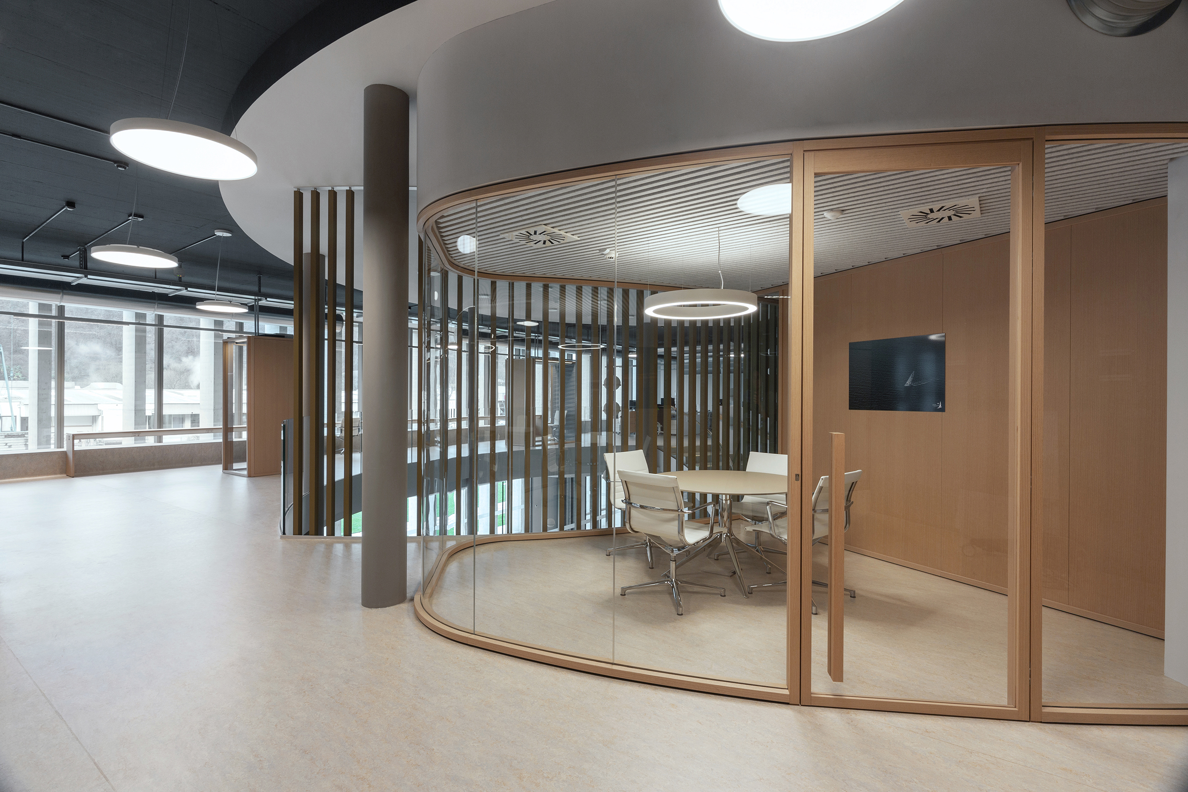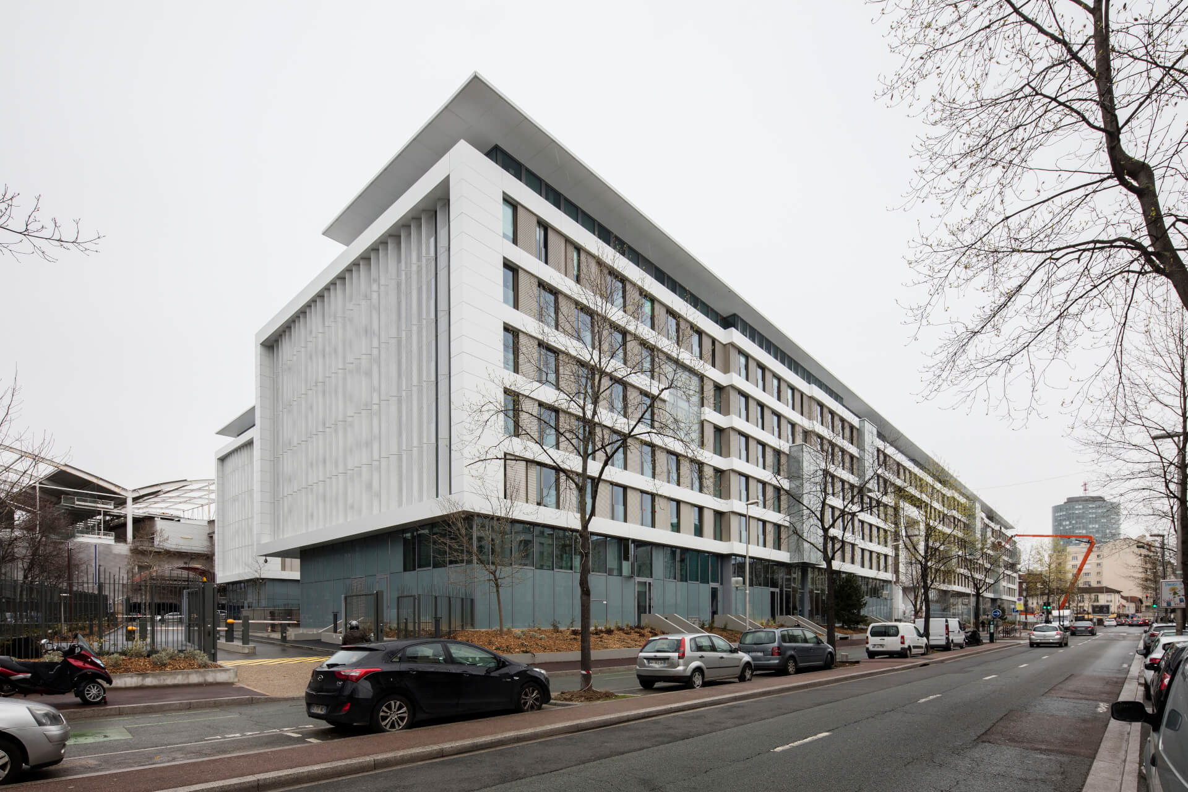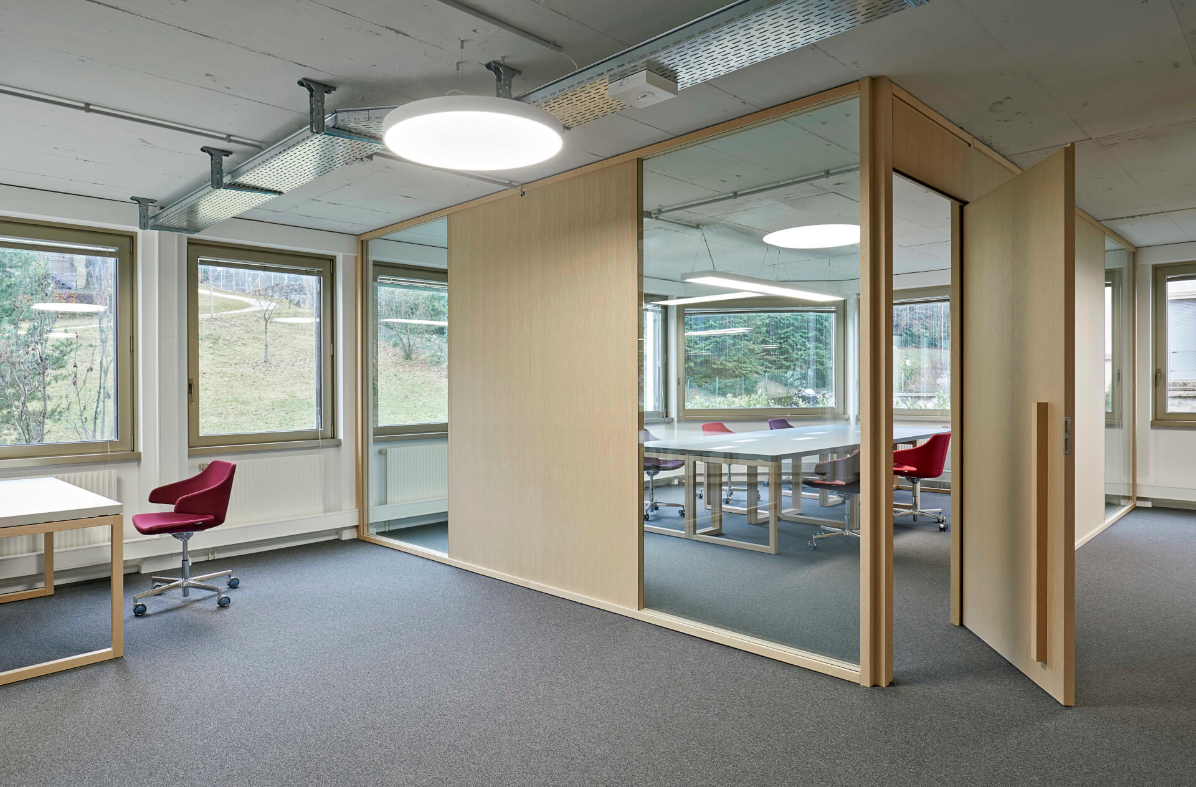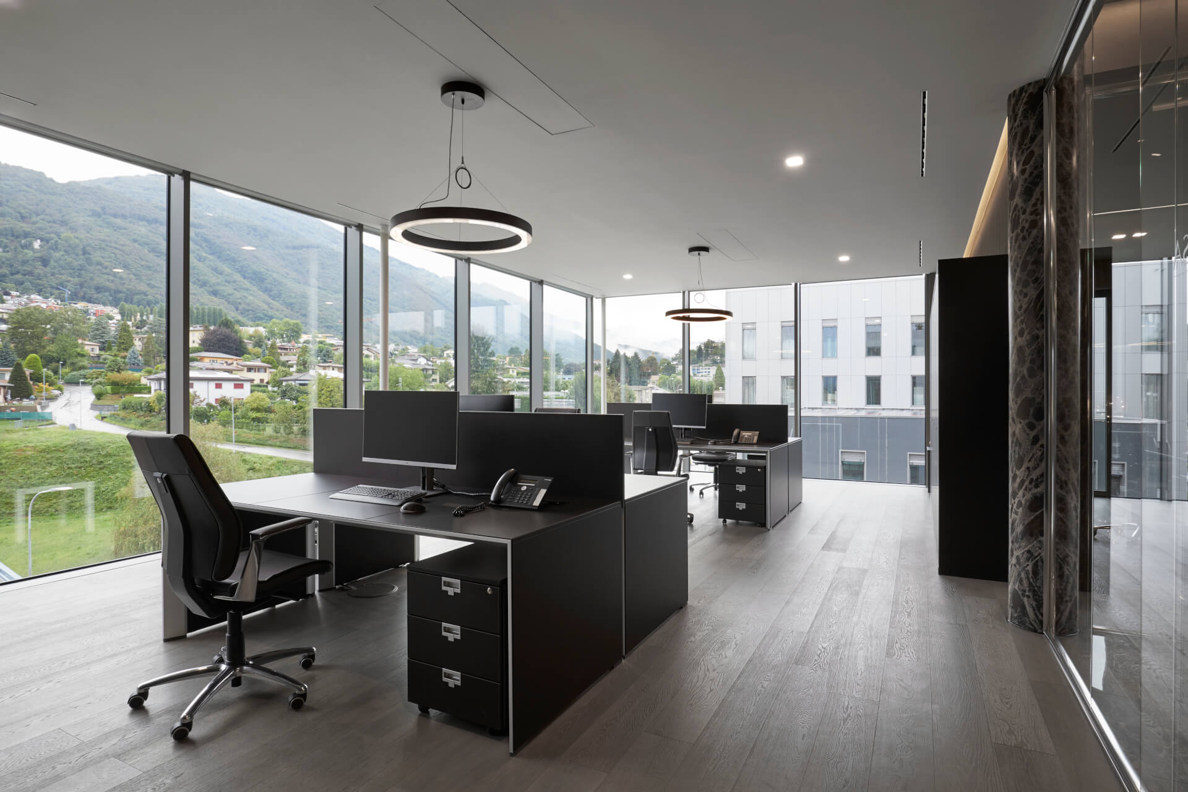Antin Infrastructure Partners, Paris
Citterio was commissioned by Antin Infrastructure Partners to design an advanced partition system for their executive offices, with the primary goal of ensuring acoustic comfort. Through the Wood Wall system, Citterio created solid oak partitions with an optimized thickness of 105mm, significantly enhancing sound absorption performance. The integration of high-quality materials such as wood and transparent glass blends seamlessly with the neutral and natural aesthetic of the spaces, improving both privacy and acoustic comfort. This project underscores Citterio's commitment to encounter the comfort needs of contemporary work environments.
IBSA, Lugano
Citterio played a central role in supplying furniture for the IBSA - Institut Biochimique SA project in Lugano, significantly contributing to the creation of sustainable, innovative, and functional spaces. For the COSMOS building, Citterio provided curved Wood Wall partitions, Bridge desks, Programma 3 cabinets, and W-SS acoustic boxes, adapting its products to the specific needs of the client. The curved Wood Wall partitions, with variable curvature radii, create a harmonious and bright environment.
Within the Palazzo Pina of IBSA, Citterio supplied height-adjustable Bridge workstations, Programma 3 cabinets, and W-SS acoustic booths for the offices. For this building as well, at the client's request, the reception and lounge area features a custom Bridge bench system.
These furnishings, characterised by modern design and high-quality materials such as glass and oak wood, have transformed the work environments into welcoming and efficient spaces.
La Poste
An efficient and modern work space where meetings take place in a small environment, equipped and soundproofed, arranged along the building internal lines. Everything happens in neutral spaces, separate from the operational areas, in a private and comfortable setting that invites to share and connect. Soundproof, but with full visibility. On the outside, solid and glass parts create volumetric compositions, while internal acoustic panels add colour in all environments. The office concept evolves and goes beyond stereotypes, reaching new spaces, enriched in functions and highly performant. For this environment, the Client and the Designer have chosen C_SS acoustic booths
Liveable spaces, inspired by functional minimalism, enhanced by technology. State-of-the-art meeting
rooms where one can isolate from the outside without losing visual contact with the surrounding operational
spaces. Acoustic comfort, technological light fixtures and thermo-hygrometric controls coexist in one single environment.
Frontiers Media
A large and busy work space where operational tasks are carried out in an open space, on static and height-adjustable workstations: executive and meeting spaces enclosed in glazed rooms, while for private conversation there are several small phone booths provided on each floor. A sophisticated setting that provides balances the coldness of concrete and exposed fixtures with the warmth of wood, used for both walls and desks. A pleasant mix of materials and finishes. The colours of the seats connect and enrich the environments, providing a playful touch and dynamic character. Wood_Wall wooden wall and Shard desks are the collections selected by the Client and the Designer.
Wood_Wall claims the rediscovery of wood. It is not a nostalgic return to the past but an affirmation of a new awareness and attention to the inner quality of the workplace. Tradition gives way to industrial technology, and the result is a system of wood and glass partitions of great technical and stylistic value.
Genazzi - Artioli
The office changes its look but does not lose its operational identity This project lays materials and spaces in an orderly composition, rich and welcoming, that clearly conveys the client’s brand identity. Marble, wood, large glazing, the internal big spiral staircase: these are all powerful communication tools that offer views that are rarely seen in an office. The lighting system highlights the qualities of each and every element and surface by playing with brightness and opacity. Taste and elegance are the keywords of the whole setting. The Ray wall and Corner and Point desks are the collections selected by the Client and the Designer.
The sober and rigorous architectural envelope contrasts with the rich and articulated internal layout. A relationship mediated by sophisticated project specifications that play with contrasting materials and volumes and involve even the smallest decoration element. Bright and opaque, straight and flexuous, warm and cold.




