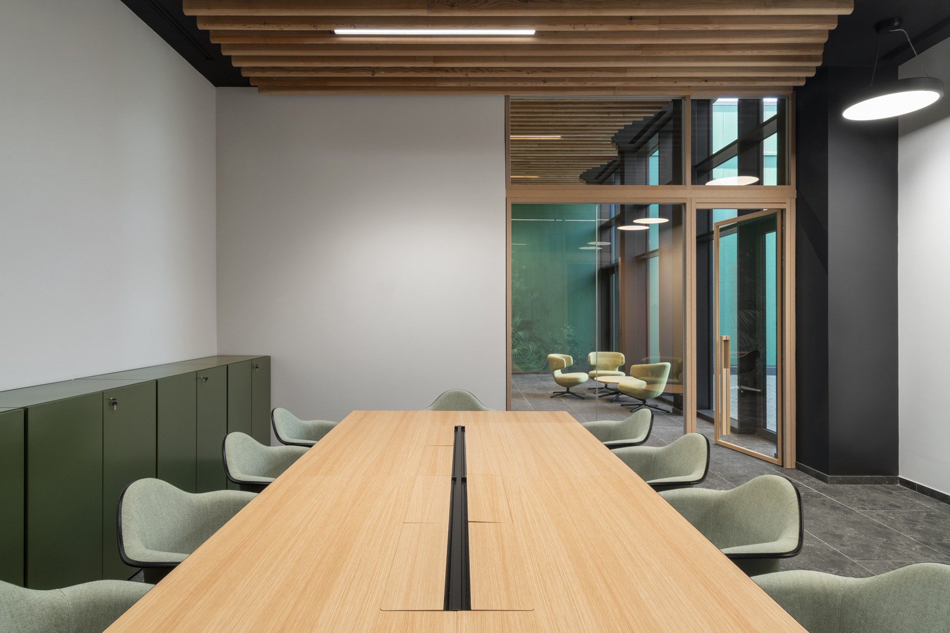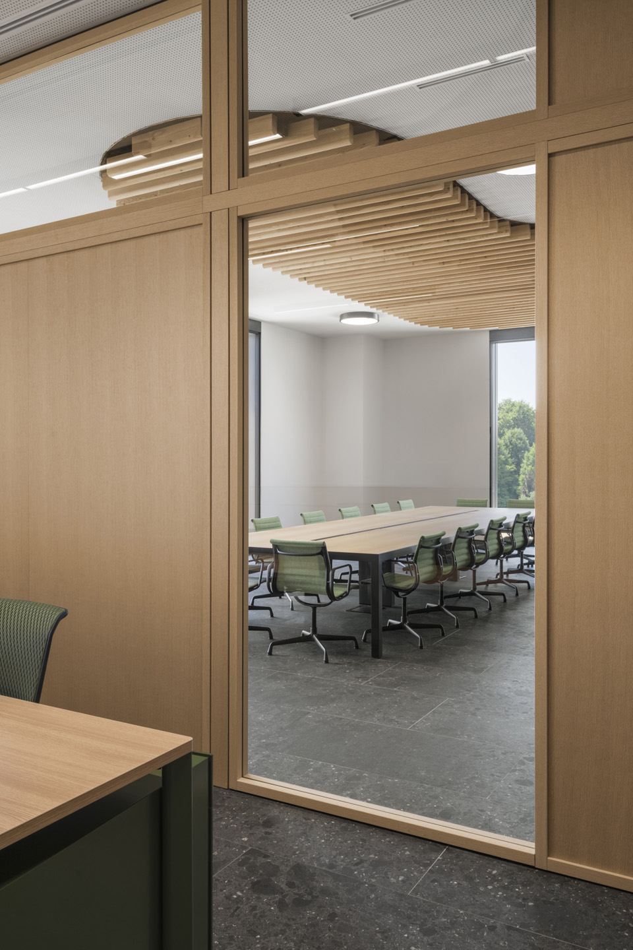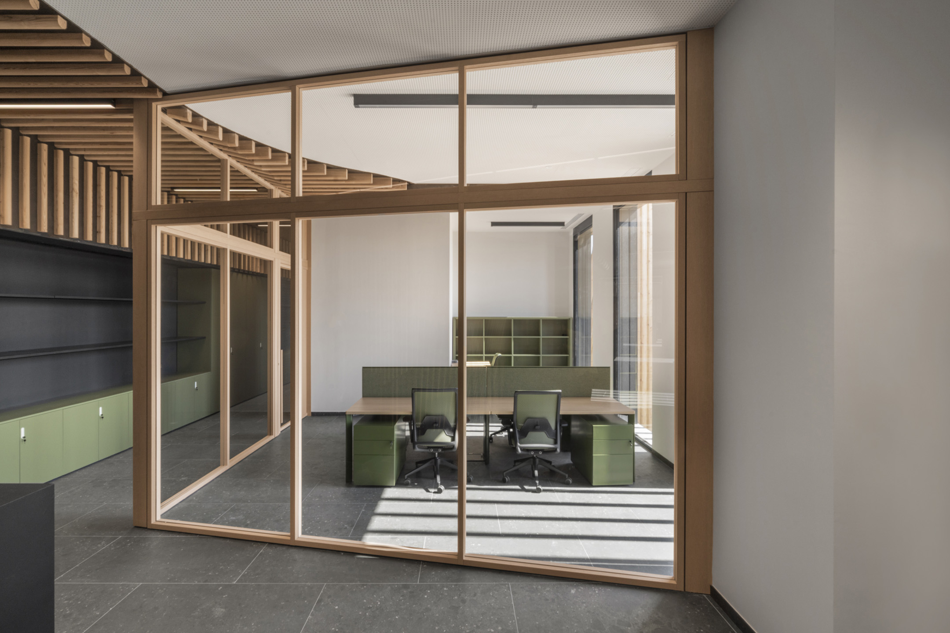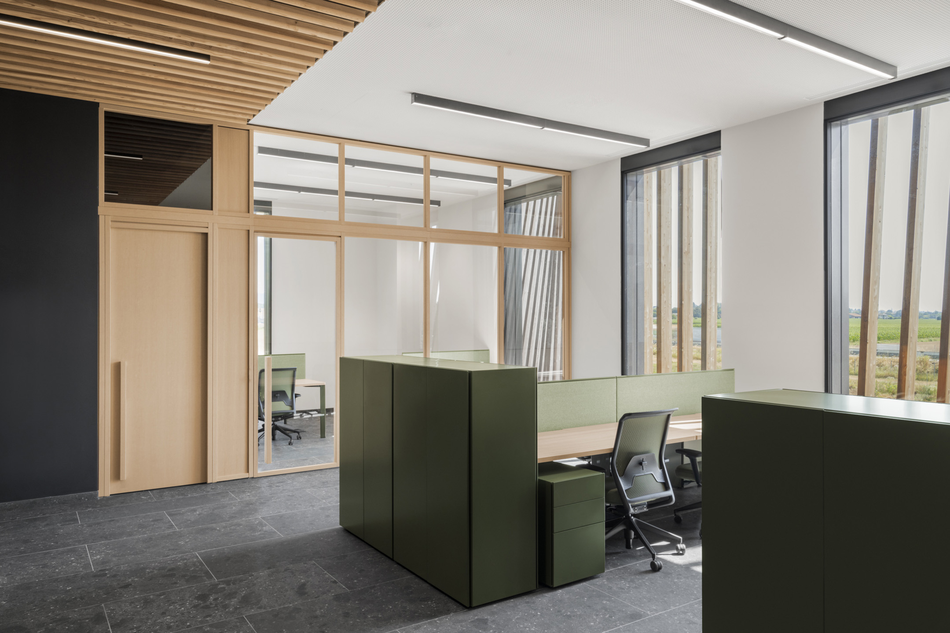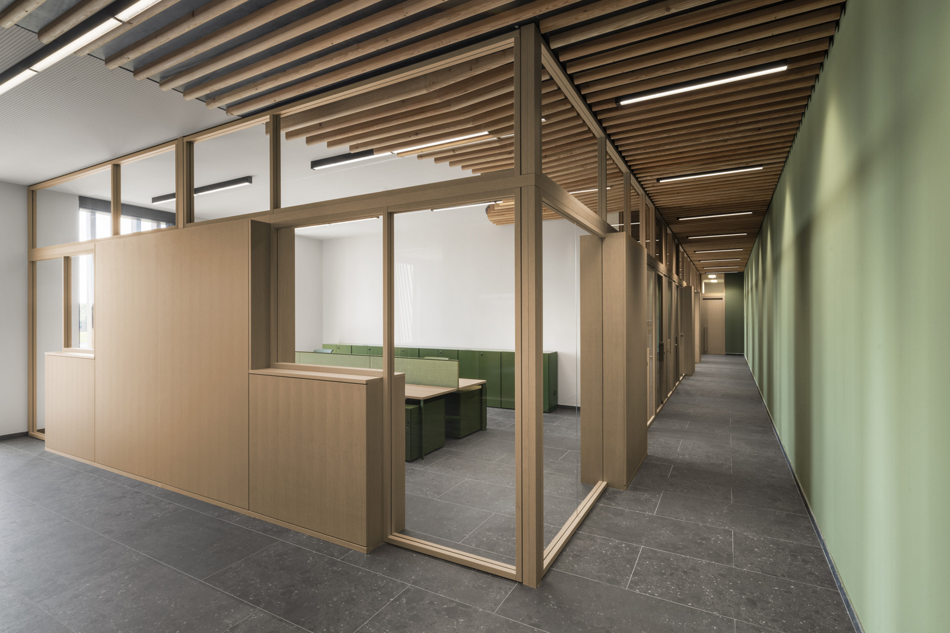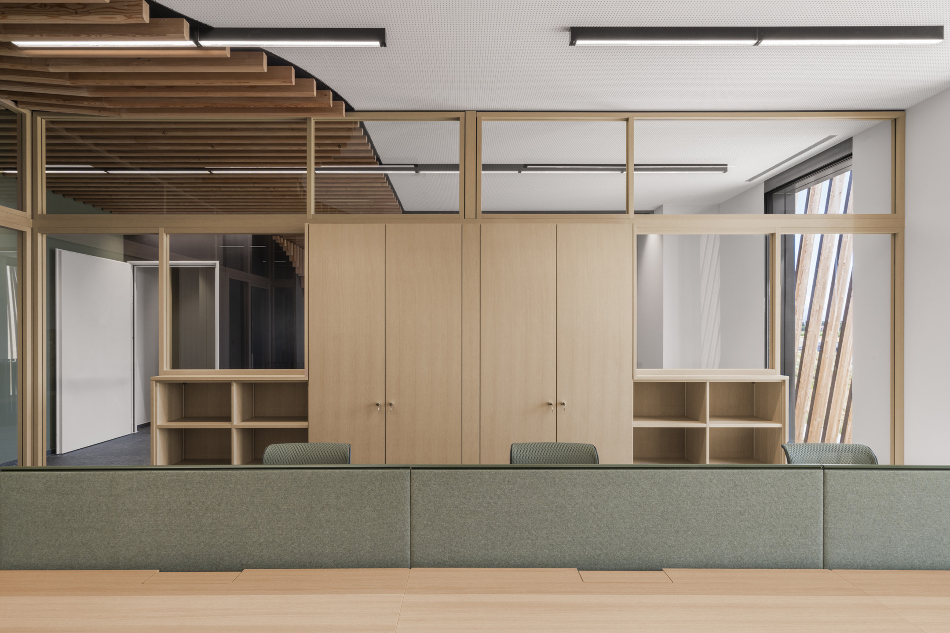Info
Citterio furnished the new offices of Planet Farms, one of the most advanced vertical farms in the world designed by Floriani & Strozzi Architetti. The building, with its slatted wooden façade evoking the Lombard agricultural landscape, stands as a manifesto of sustainability and innovation.
For the interiors, 229 sqm of Wood Wall 88 partitions, 86 linear meters of Wood Wall, and a system of glazed and solid doors were installed, ensuring transparency, acoustic comfort, and flexibility. Complementing these, custom-made storage units were provided, seamlessly integrated into the architectural language.
Citterio contributed to the new Planet Farms headquarters by furnishing the interiors of one of the world’s most advanced vertical farms, designed by Floriani & Strozzi Architetti. The building, conceived as a distinctive yet discreet architectural presence in the Lombardy countryside, reflects a broad vision of sustainability, with a façade of wooden slats that recalls the geometry of the surrounding landscape and performs as a solar screen to reduce energy consumption.
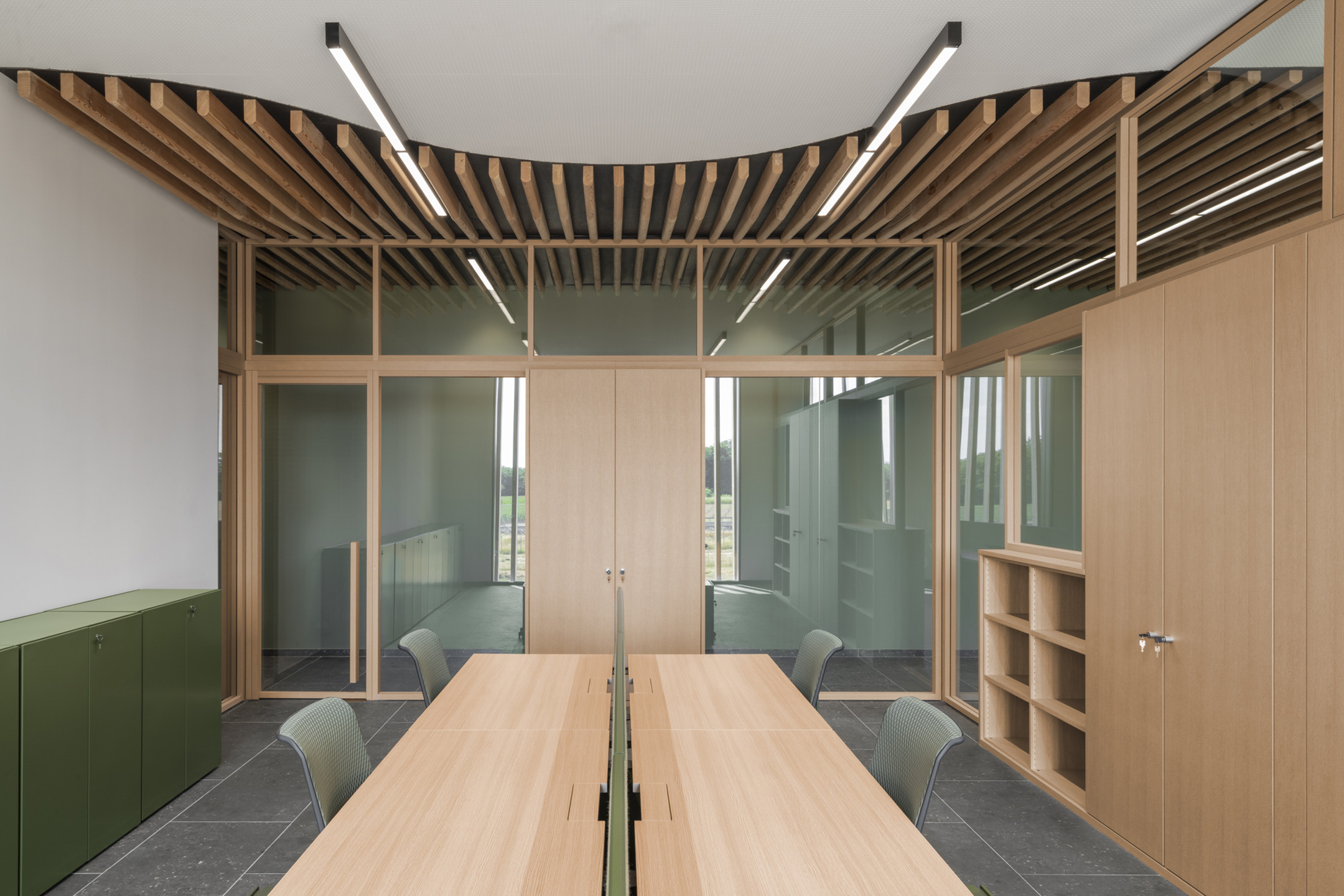
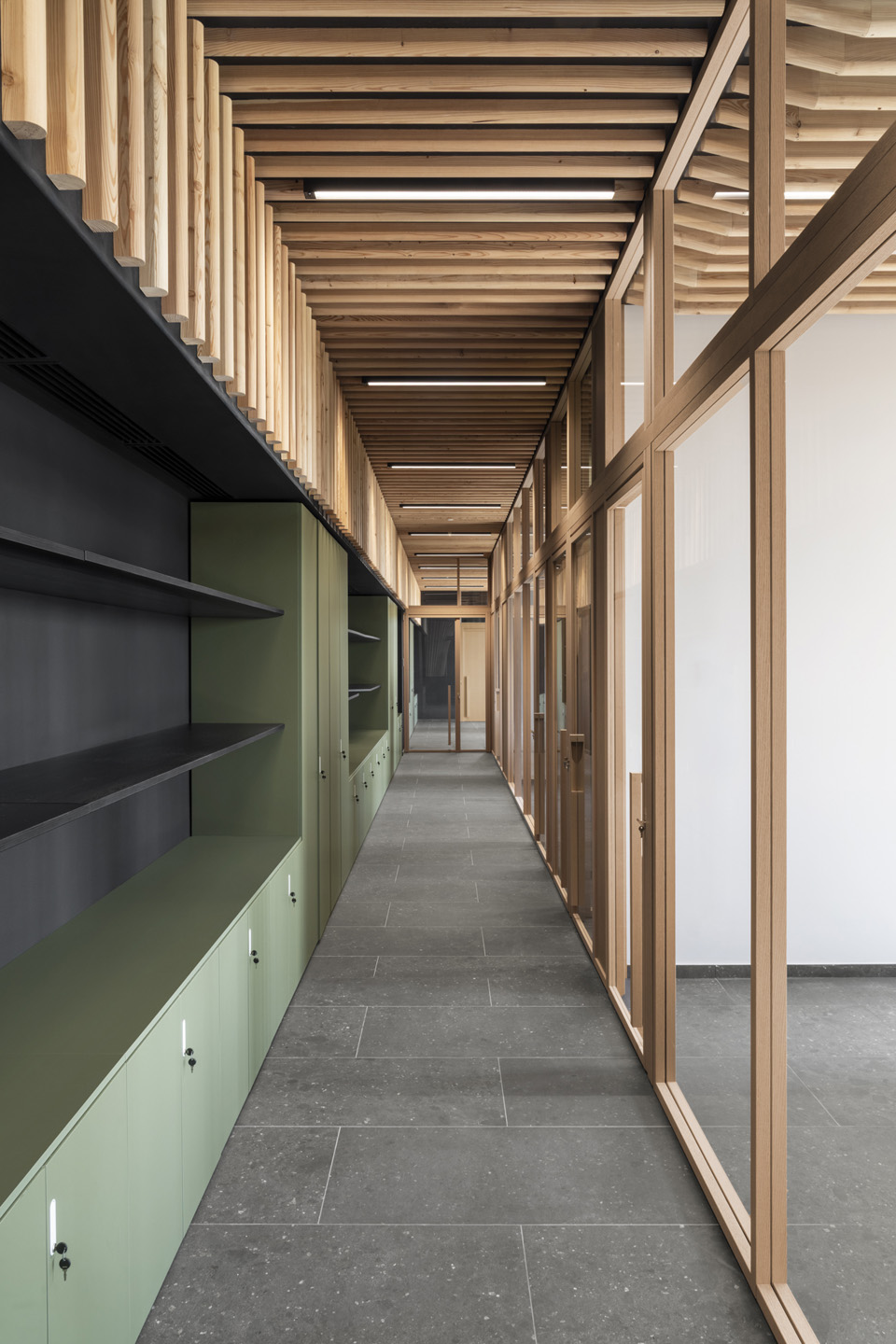
For the interiors, Citterio installed 229 sqm of Wood Wall 88 partitions and 86 linear meters of Wood Wall, complemented by a complete set of doors: 11 blind hinged doors, 17 glazed hinged doors, and 2 double glazed hinged doors.
These systems define the transparency, acoustic performance, and flexibility of the new offices, ensuring both privacy and visual permeability where required.
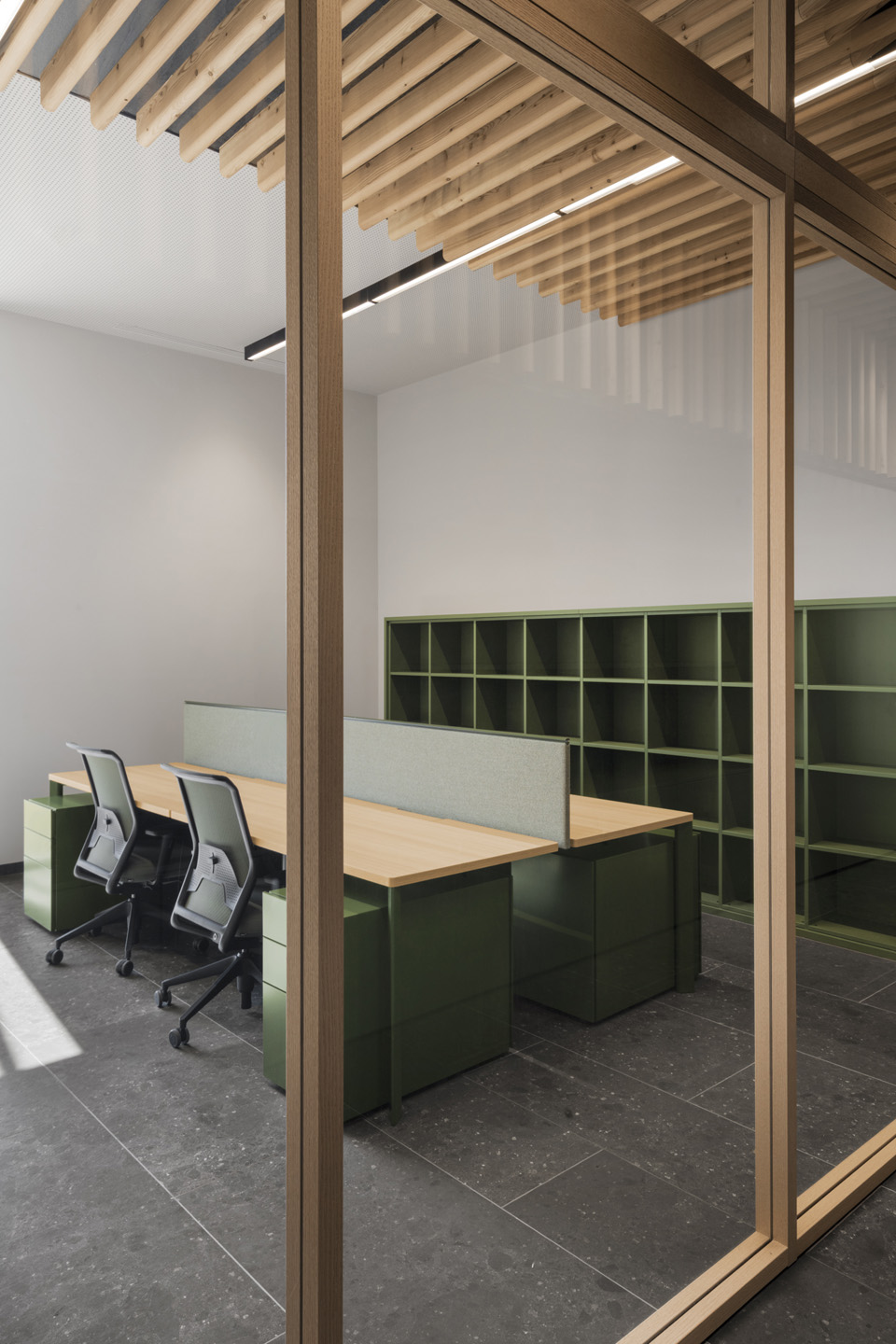
In addition, Citterio supplied two custom-made storage units, integrating seamlessly with the architectural language of the building.
In complement, UniFor contributed with Flipper Bench workstations, Flipper executive desks, Naòs System meeting tables, and Neutra storage units.
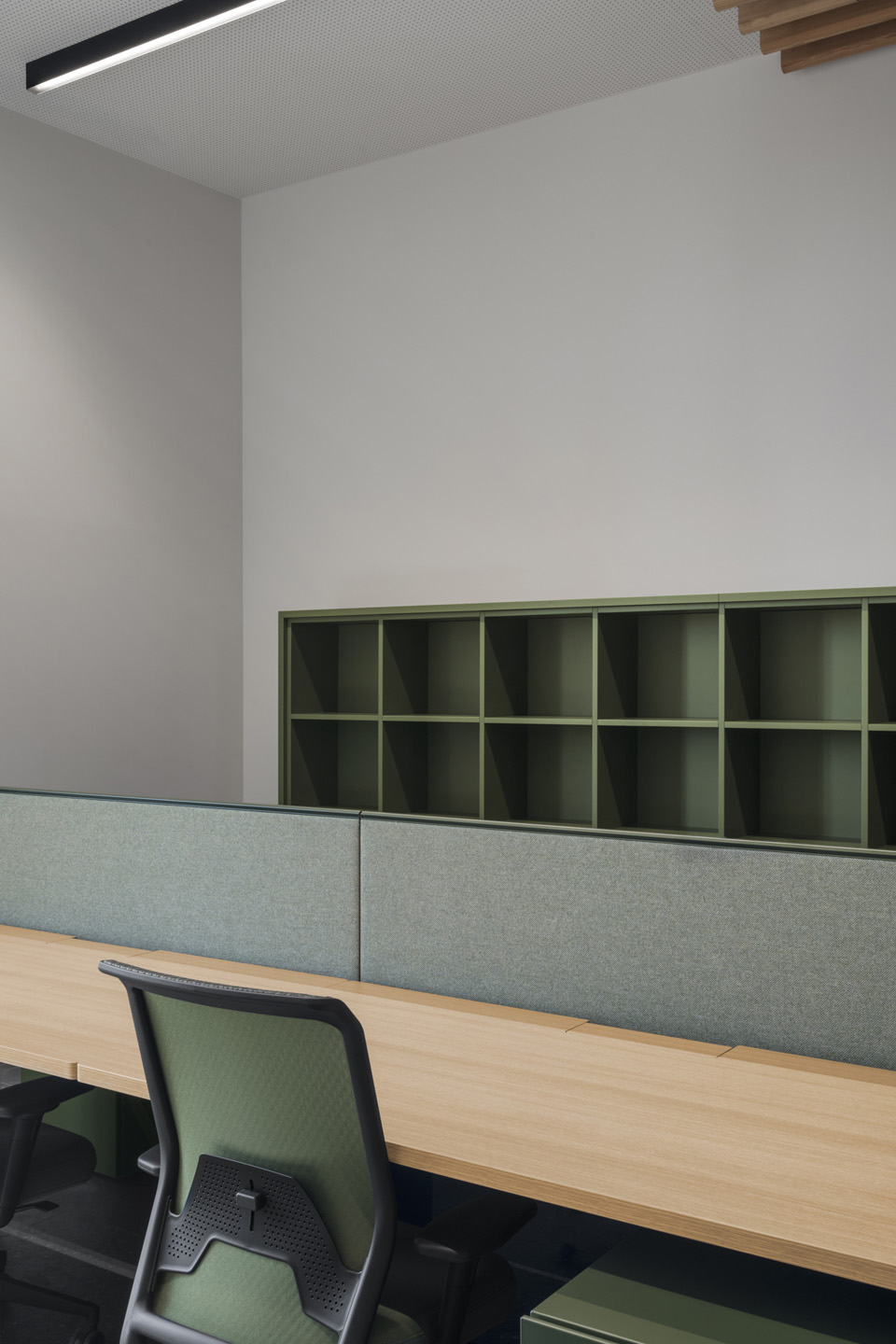
Together, Citterio and UniFor translated the architectural vision into a consistent interior landscape, confirming the Molteni Group’s ability to provide integrated, high-performance workplace solutions.
